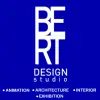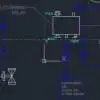
Do some 3D Modelling , floor plan and elevation
$14-30 NZD
Completato
Pubblicato più di 9 anni fa
$14-30 NZD
Pagato al completamento
measured drawings with enough information/text to clearly articulate all the elements, details and materiality of the design
Rif. progetto: 6682545
Info sul progetto
9 proposte
Progetto a distanza
Attivo 10 anni fa
Hai voglia di guadagnare un po'?
I vantaggi delle offerte su Freelancer
Imposta il tuo budget e le scadenze
Fatti pagare per il lavoro svolto
Delinea la tua proposta
La registrazione e le offerte sui lavori sono gratuite
9 freelance hanno fatto un'offerta media di $110 NZD

6,2
6,2

2,5
2,5

1,8
1,8

0,0
0,0

0,0
0,0

0,0
0,0
Info sul cliente

auckland, New Zealand
1
Metodo di pagamento verificato
Membro dal nov 4, 2014
Verifica del cliente
Altri lavori del cliente
$30-250 NZD
Lavori simili
$30-250 AUD
$1500-3000 USD
$1500-3000 AUD
$10-40 USD
₹12500-37500 INR
€30-250 EUR
₹1500-12500 INR
$30-250 USD
₹1500-12500 INR
$200 USD
$10-500 USD
₹600-1500 INR
$30-250 USD
min $50 USD / hour
$10-30 USD
₹1500-12500 INR
$250-750 AUD
$30-250 USD
₹12500-37500 INR
₹600-1500 INR
Grazie! Ti abbiamo inviato tramite email il link per richiedere il tuo bonus gratuito.
Non è stato possibile inviarti l'email. Riprova per piacere.
Caricamento anteprima
Autorizzazione per la geolocalizzazione concessa.
La tua sessione è scaduta ed è stato effettuato il log out. Accedi nuovamente per piacere.





