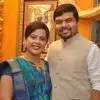
Plan of 2bhk floor with parking
₹600-1500 INR
Chiuso
Pubblicato circa un anno fa
₹600-1500 INR
Pagato al completamento
Plan of 2bhk floor with attached bathroom and a with parking
Rif. progetto: 36289847
Info sul progetto
28 proposte
Progetto a distanza
Attivo un anno fa
Hai voglia di guadagnare un po'?
I vantaggi delle offerte su Freelancer
Imposta il tuo budget e le scadenze
Fatti pagare per il lavoro svolto
Delinea la tua proposta
La registrazione e le offerte sui lavori sono gratuite
28 freelance hanno fatto un'offerta media di ₹2.559 INR

6,1
6,1

6,2
6,2

4,8
4,8

4,4
4,4

4,0
4,0

3,9
3,9

3,9
3,9

4,2
4,2

0,3
0,3

0,0
0,0

0,0
0,0

0,0
0,0

0,0
0,0

0,0
0,0

0,0
0,0

0,0
0,0

0,0
0,0

0,0
0,0

0,0
0,0

0,0
0,0
Info sul cliente

Gurugram, India
0
Membro dal apr 29, 2021
Verifica del cliente
Lavori simili
$30-250 USD
$30 USD
€8-30 EUR
$30-250 USD
$10-30 USD
$30-250 AUD
$1500-3000 USD
₹1500-12500 INR
₹750-1250 INR / hour
$250-750 USD
£20-250 GBP
$100-150 AUD
€30-250 EUR
$250-750 USD
$200 USD
$1500-3000 CAD
$1500-3000 USD
$3000-5000 USD
$250-750 AUD
$250-750 USD
Grazie! Ti abbiamo inviato tramite email il link per richiedere il tuo bonus gratuito.
Non è stato possibile inviarti l'email. Riprova per piacere.
Caricamento anteprima
Autorizzazione per la geolocalizzazione concessa.
La tua sessione è scaduta ed è stato effettuato il log out. Accedi nuovamente per piacere.



