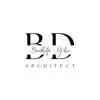
Projet de villa en 2D via le logiciel Autocad.
$10-30 USD
Chiuso
Pubblicato più di un anno fa
$10-30 USD
Pagato al completamento
Projet de villa en 2D via le logiciel Autocad
Rif. progetto: 35368956
Info sul progetto
18 proposte
Progetto a distanza
Attivo un anno fa
Hai voglia di guadagnare un po'?
I vantaggi delle offerte su Freelancer
Imposta il tuo budget e le scadenze
Fatti pagare per il lavoro svolto
Delinea la tua proposta
La registrazione e le offerte sui lavori sono gratuite
18 freelance hanno fatto un'offerta media di $25 USD

5,2
5,2

5,3
5,3

4,9
4,9

4,0
4,0

4,1
4,1

4,3
4,3

1,5
1,5

1,2
1,2

0,0
0,0

0,0
0,0

0,0
0,0

0,0
0,0

0,0
0,0
Info sul cliente

Tunisia
0
Membro dal nov 29, 2022
Verifica del cliente
Lavori simili
$30-250 CAD
$250-750 USD
$1000 USD
$25-50 AUD / hour
₹750-1250 INR / hour
₹12500-37500 INR
$8-15 USD / hour
£250-750 GBP
₹1250-2500 INR / hour
$10-30 USD
£250-750 GBP
$750-1500 CAD
$250-750 USD
$12 USD
$2-8 USD / hour
$250-750 USD
€250-750 EUR
₹12500-37500 INR
$1500-3000 USD
€30-250 EUR
Grazie! Ti abbiamo inviato tramite email il link per richiedere il tuo bonus gratuito.
Non è stato possibile inviarti l'email. Riprova per piacere.
Caricamento anteprima
Autorizzazione per la geolocalizzazione concessa.
La tua sessione è scaduta ed è stato effettuato il log out. Accedi nuovamente per piacere.








