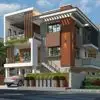
Floor plan and elevation of a house
₹1500-12500 INR
Chiuso
Pubblicato 4 mesi fa
₹1500-12500 INR
Pagato al completamento
I am looking for a skilled architect or designer who can create a floor plan and elevation for my modern, two-story single-family home. The ideal candidate will have experience in designing contemporary homes and a strong understanding of architectural principles. Mainly from India.
Requirements of floor plan and architecture
- Dimension of plot 10.02 meter width, 28 meter length
- East facing road and south facing road. Corner plot with west part touching south road also open 40% from back
- G+1 or G+ 2 max height
- 5 rooms in which 4 are bedrooms and 1 study room. 4 bedroom should have attached bath and dressing room.
- Drawing room and living area required at ground floor. Pooja area on ground floor preferably wide and attached to living area. Powder room with good access to drawing room.
- DOuble door entrance.
- Good size modern kitchen at ground floor.
- L shaped baclonies are good to have.
- Small garden at front along with parking
- Best utilization of space.
- Tower area with solar panel provisioning and store room underneath
- STair access can be from both within and outside. In future the construction of bungalow and be done in top floors for renting purpose. Take care of this as well.
- Some double height area either in drawing or living area.
- Modern elevation
- Require 2D and 3D plan for both elevation and interior along with civil drawings considering structural strength of the house.
- Vastu compliance and minimum 5 plans required.
- Total construction area 5200 sqft or less and ground construction of minimum 2100 sqft
Skills/Experience:
- Strong knowledge of modern architectural styles
- Experience in creating floor plans and elevations for single-family homes
- Proficiency in CAD software and other design tools
- Attention to detail and ability to create accurate and visually appealing plans
- Ability to understand and incorporate my specific requirements and preferences into the design
- Excellent communication skills to ensure a smooth collaboration process
- A portfolio showcasing previous work in designing modern homes would be highly valued.
If you have the skills and experience required for this project, please submit your proposal along with examples of your previous work.
Rif. progetto: 37638789
Info sul progetto
44 proposte
Progetto a distanza
Attivo 3 mesi fa
Hai voglia di guadagnare un po'?
I vantaggi delle offerte su Freelancer
Imposta il tuo budget e le scadenze
Fatti pagare per il lavoro svolto
Delinea la tua proposta
La registrazione e le offerte sui lavori sono gratuite
44 freelance hanno fatto un'offerta media di ₹8.365 INR

7,4
7,4

7,4
7,4

7,0
7,0

6,6
6,6

6,8
6,8

6,4
6,4

4,9
4,9

5,1
5,1

5,0
5,0

4,3
4,3

4,0
4,0

4,4
4,4

4,1
4,1

3,8
3,8

3,5
3,5

3,2
3,2

2,9
2,9

2,0
2,0

1,2
1,2

1,0
1,0
Info sul cliente

India
0
Membro dal ago 6, 2018
Verifica del cliente
Altri lavori del cliente
₹150000-250000 INR
Lavori simili
€30-250 EUR
$250 USD
$30-250 USD
$2000 USD
₹250000-500000 INR
₹600-1500 INR
₹12500-37500 INR
$250-750 USD
$30-250 AUD
$250-750 USD
₹600-1500 INR
$8-15 USD / hour
₹75000-150000 INR
£250-750 GBP
$250-750 USD
$15-25 USD / hour
$1500-3000 AUD
$750-1500 AUD
$25-50 AUD / hour
$1500-3000 USD
Grazie! Ti abbiamo inviato tramite email il link per richiedere il tuo bonus gratuito.
Non è stato possibile inviarti l'email. Riprova per piacere.
Caricamento anteprima
Autorizzazione per la geolocalizzazione concessa.
La tua sessione è scaduta ed è stato effettuato il log out. Accedi nuovamente per piacere.





