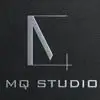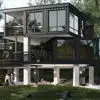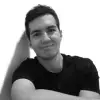
Simple CAD drawing
$10-30 USD
Completato
Pubblicato quasi 6 anni fa
$10-30 USD
Pagato al completamento
To draft: front, 2 sides elevations and plan view of floating drywall cabinet (not attached to ceiling or wall). Front elevation to show electric fireplace with TV above and seat in front; side elevations the same = recessed glass shelves (lit from above) with storage cabinet below. Overall dimensions approx 100"H x 84"w x 32"d.
Rif. progetto: 17610043
Info sul progetto
13 proposte
Progetto a distanza
Attivo 6 anni fa
Hai voglia di guadagnare un po'?
I vantaggi delle offerte su Freelancer
Imposta il tuo budget e le scadenze
Fatti pagare per il lavoro svolto
Delinea la tua proposta
La registrazione e le offerte sui lavori sono gratuite
13 freelance hanno fatto un'offerta media di $36 USD

6,7
6,7

6,3
6,3

6,1
6,1

5,6
5,6

3,7
3,7

1,7
1,7

0,0
0,0

0,0
0,0

0,0
0,0

0,0
0,0
Info sul cliente

Chicago, United States
1
Metodo di pagamento verificato
Membro dal ago 20, 2018
Verifica del cliente
Lavori simili
$15-25 USD / hour
$10-30 USD
$250-750 USD
$30-250 USD
₹1500-12500 INR
$30-250 USD
₹600-1500 INR
$30-250 USD
$250-750 USD
€30-250 EUR
₹1500-12500 INR
₹1500-12500 INR
£10-20 GBP
₹600-1500 INR
₹75000-150000 INR
$250-750 USD
₹750-1250 INR / hour
$15-25 USD / hour
£20-250 GBP
₹600-1500 INR
Grazie! Ti abbiamo inviato tramite email il link per richiedere il tuo bonus gratuito.
Non è stato possibile inviarti l'email. Riprova per piacere.
Caricamento anteprima
Autorizzazione per la geolocalizzazione concessa.
La tua sessione è scaduta ed è stato effettuato il log out. Accedi nuovamente per piacere.









