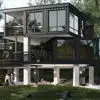
Leiola A prelim Floorplan
$10-30 USD
In corso
Pubblicato quasi 6 anni fa
$10-30 USD
Pagato al completamento
draw a preliminary floorplan in AUTOCAD from a hand drawn sketch provided to you.
1/4" scale architectural with basic bath / kitchen fixtures shown.
need in pdf format and in autocad 2013
Rif. progetto: 17479814
Info sul progetto
9 proposte
Progetto a distanza
Attivo 6 anni fa
Hai voglia di guadagnare un po'?
I vantaggi delle offerte su Freelancer
Imposta il tuo budget e le scadenze
Fatti pagare per il lavoro svolto
Delinea la tua proposta
La registrazione e le offerte sui lavori sono gratuite
9 freelance hanno fatto un'offerta media di $29 USD

8,3
8,3

7,6
7,6

7,4
7,4

6,2
6,2

4,1
4,1

4,2
4,2

4,0
4,0

0,0
0,0

0,0
0,0
Info sul cliente

kailua-kona, United States
38
Metodo di pagamento verificato
Membro dal ago 8, 2015
Verifica del cliente
Altri lavori del cliente
$30-250 USD
$30-250 USD
$30-250 USD
$30-250 USD
$30-250 USD
Lavori simili
$30-250 USD
$1500-3000 USD
$1500-3000 CAD
$30-250 USD
$30-250 USD
₹600-1500 INR
₹75000-150000 INR
$5000-10000 USD
₹1500-12500 INR
₹250000-500000 INR
$10-30 USD
₹600-1500 INR
$250-750 USD
₹1500-12500 INR
min $50000 USD
€30-250 EUR
$250-750 USD
$30-250 AUD
$30-250 NZD
$10-30 USD
Grazie! Ti abbiamo inviato tramite email il link per richiedere il tuo bonus gratuito.
Non è stato possibile inviarti l'email. Riprova per piacere.
Caricamento anteprima
Autorizzazione per la geolocalizzazione concessa.
La tua sessione è scaduta ed è stato effettuato il log out. Accedi nuovamente per piacere.






