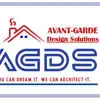
Floor Plan and elevations and sections with specific features.
$15-25 USD / hour
Completato
Pubblicato quasi 2 anni fa
$15-25 USD / hour
I have instructions that are posted for this in the upload files as well as the drawing for the floor plan and elevations with specific features that I need. There are examples that should serve as exact templates for what I am looking for from elevations and sections for this included. Dimensions should basically follow and look like the template of the example from Autocad 2022.
Architectural Scale
1/32 of an inch.
Everything is in scale of Inches.
Printed and centered on drawing-saved as dwg and pdf files-the pdf instructions attached go into more detail about what I require.
The floor plan should be saved as four distinct files-two as dwg & pdf types for the first floor plan and the second should be two dwg and pdf types that follow the template of different colors, line thickness, etc.
The elevation drawings are just one version saved as a dwg and pdf type.
The kitchen features drawing should be just one version saved as a dwg and pdf type.
The section drawings are just one version saved as a dwg and pdf type.
But the floor plan, elevation and section drawings should be separate saved files-the floor plan will obviously be completed first and then the elevations will alter it but saved as a separate pdf and dwg file.
The Elevation Drawings will need a first floor height of 18 inches. Then the house height will be 9 feet rising from the first floor.
The Specs I need are the kitchen fixtures saved as a separate dwg and pdf file on Autocad-they should mirror exactly the dimensions of the drawing example of kitchen fixtures that is uploaded. The kitchen fixtures then need to be added in the exact location of the floor plan example as can be seen from the floor plan example. I would also need furniture in the floor plan-anything can be added that you want in those places. Basically just follow the floor plan instructions and examples that specifically indicate what is needed in each room and place.
The deadline is by 7 p.m. central time in Illinois, USA to complete.
The final project needs to include saved files for the basic or first floor plan without color differentiated lines, the floor plan with different lines of thickness, color, etc., the elevation plan, and the kitchen fixtures. I have another project due at the same time if interested that can be separate from this. They all need to be printed and centered.
I can be texted or messaged on this site with any questions if awarded to you.
Rif. progetto: 34235335
Info sul progetto
78 proposte
Progetto a distanza
Attivo 2 anni fa
Hai voglia di guadagnare un po'?
I vantaggi delle offerte su Freelancer
Imposta il tuo budget e le scadenze
Fatti pagare per il lavoro svolto
Delinea la tua proposta
La registrazione e le offerte sui lavori sono gratuite
78 freelance hanno fatto un'offerta media di $22 USD/ora

6,4
6,4

5,3
5,3

4,8
4,8

4,9
4,9

5,3
5,3

4,3
4,3

4,8
4,8

5,0
5,0

4,4
4,4

4,2
4,2

3,8
3,8

5,7
5,7

3,5
3,5

3,4
3,4

3,7
3,7

3,4
3,4

2,5
2,5

1,8
1,8

1,9
1,9

3,3
3,3
Info sul cliente

Washington, United States
0
Metodo di pagamento verificato
Membro dal lug 27, 2022
Verifica del cliente
Altri lavori del cliente
$15-25 USD / hour
Lavori simili
$25-50 USD / hour
₹1500-12500 INR
$30-250 USD
$100 USD
$30-250 AUD
$5-25 USD / hour
£20-250 GBP
₹37500-75000 INR
₹2000-4000 INR
£10-20 GBP
$3500-7000 USD
$750-1500 USD
$30-250 USD
$250-750 USD
$750-1500 USD
$30-250 USD
₹75000-150000 INR
$250-750 USD
$15-25 USD / hour
$30-250 USD
Grazie! Ti abbiamo inviato tramite email il link per richiedere il tuo bonus gratuito.
Non è stato possibile inviarti l'email. Riprova per piacere.
Caricamento anteprima
Autorizzazione per la geolocalizzazione concessa.
La tua sessione è scaduta ed è stato effettuato il log out. Accedi nuovamente per piacere.














