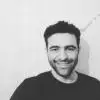
Commercial Interior AutoCAD Expert Needed
$30-250 USD
Chiuso
Pubblicato 3 mesi fa
$30-250 USD
Pagato al completamento
I need an AutoCAD expert who can provide detailed interior elevation drawings for a commercial setting, specifically focusing on the wall elevational details.
Key Tasks:
- Create detailed AutoCAD drawings for interior elevations
- Focus primarily on the wall elevational details
- Ensure that drawings provide detailed information suitable to guide construction team
Ideal Skills and Experience:
Knowledge and experience in creating commercial building elevation drawings. Proficiency in AutoCAD is a must. Familiarity with construction processes, cost estimation, and materials will be beneficial. Previous experience in working on similar projects is a plus.
Rif. progetto: 37804084
Info sul progetto
69 proposte
Progetto a distanza
Attivo un mese fa
Hai voglia di guadagnare un po'?
I vantaggi delle offerte su Freelancer
Imposta il tuo budget e le scadenze
Fatti pagare per il lavoro svolto
Delinea la tua proposta
La registrazione e le offerte sui lavori sono gratuite
69 freelance hanno fatto un'offerta media di $144 USD

8,9
8,9

6,5
6,5

6,7
6,7

5,9
5,9

5,2
5,2

6,2
6,2

5,1
5,1

4,7
4,7

4,9
4,9

5,3
5,3

4,6
4,6

6,0
6,0

4,2
4,2

3,7
3,7

3,4
3,4

3,9
3,9

3,4
3,4

2,3
2,3

2,2
2,2

2,0
2,0
Info sul cliente

Mangaf, Kuwait
3
Metodo di pagamento verificato
Membro dal dic 27, 2016
Verifica del cliente
Altri lavori del cliente
$10-30 USD
$250-750 USD
$10-30 USD
$10-30 USD
$10-30 USD
Lavori simili
$10-30 AUD
$250-750 USD
$30-250 USD
£250-750 GBP
$250-750 CAD
$1500-3000 USD
$10-50 USD / hour
₹600-1500 INR
$250-750 USD
min ₹2500000 INR
$30-250 USD
$30-250 CAD
$30-250 AUD
€250-750 EUR
$250-750 USD
€250-750 EUR
₹600-1500 INR
$200 USD
$750-1500 USD
₹1500-12500 INR
Grazie! Ti abbiamo inviato tramite email il link per richiedere il tuo bonus gratuito.
Non è stato possibile inviarti l'email. Riprova per piacere.
Caricamento anteprima
Autorizzazione per la geolocalizzazione concessa.
La tua sessione è scaduta ed è stato effettuato il log out. Accedi nuovamente per piacere.








