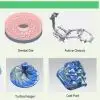
CAD design (GA, cross sections, long section)
£20-250 GBP
Chiuso
Pubblicato più di 7 anni fa
£20-250 GBP
Pagato al completamento
Design / Generate Long section and cross section, and finish GA drawing, design light column with proper calculation (as much easy as posible).
Rif. progetto: 11974956
Info sul progetto
27 proposte
Progetto a distanza
Attivo 7 anni fa
Hai voglia di guadagnare un po'?
I vantaggi delle offerte su Freelancer
Imposta il tuo budget e le scadenze
Fatti pagare per il lavoro svolto
Delinea la tua proposta
La registrazione e le offerte sui lavori sono gratuite
27 freelance hanno fatto un'offerta media di £181 GBP

7,2
7,2

6,3
6,3

5,2
5,2

4,8
4,8

3,1
3,1

2,2
2,2

2,6
2,6

1,9
1,9

0,0
0,0

0,0
0,0

0,0
0,0

0,0
0,0

0,0
0,0

0,0
0,0

0,0
0,0

0,0
0,0

0,0
0,0

0,0
0,0

0,0
0,0
Info sul cliente

United Kingdom
0
Metodo di pagamento verificato
Membro dal lug 7, 2016
Verifica del cliente
Lavori simili
$250-750 USD
$30-250 USD
$25-50 USD / hour
min $50 USD / hour
$250-750 CAD
$250-750 USD
$30-250 AUD
$750-1500 USD
$30-250 USD
$250-750 USD
₹1500-12500 INR
$25-50 AUD / hour
$250-750 USD
$30-250 USD
$25-50 USD / hour
$10-30 USD
$30-250 SGD
$30-250 USD
₹600-1500 INR
$30-250 AUD
Grazie! Ti abbiamo inviato tramite email il link per richiedere il tuo bonus gratuito.
Non è stato possibile inviarti l'email. Riprova per piacere.
Caricamento anteprima
Autorizzazione per la geolocalizzazione concessa.
La tua sessione è scaduta ed è stato effettuato il log out. Accedi nuovamente per piacere.













