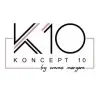
architect sketch & cut plan.
€30-250 EUR
Chiuso
Pubblicato più di un anno fa
€30-250 EUR
Pagato al completamento
I'm going to convert the attic and the roof top of this building ( : https://www.google.com/maps/place/9+Bd+de+la+Dordogne,+67000+Strasbourg/@48.589841,7.7666834,61a,35y,45.04t/data=!3m1!1e3!4m5!3m4!1s0x4796c8f7268e6c1d:0xf51de69d05db78e6!8m2!3d48.5902457!4d7.7668313.
You have to add an elevator in the courtyard.
I need to have a sketch and a cutting plan. (only for outdoor)
I attached files.
Rif. progetto: 35441651
Info sul progetto
41 proposte
Progetto a distanza
Attivo un anno fa
Hai voglia di guadagnare un po'?
I vantaggi delle offerte su Freelancer
Imposta il tuo budget e le scadenze
Fatti pagare per il lavoro svolto
Delinea la tua proposta
La registrazione e le offerte sui lavori sono gratuite
41 freelance hanno fatto un'offerta media di €138 EUR

8,4
8,4

7,7
7,7

7,4
7,4

6,8
6,8

6,4
6,4

6,8
6,8

6,5
6,5

6,5
6,5

6,2
6,2

5,8
5,8

6,3
6,3

5,9
5,9

5,4
5,4

5,5
5,5

5,4
5,4

5,2
5,2

4,3
4,3

4,5
4,5

3,1
3,1

2,2
2,2
Info sul cliente

Rosheim, Guadeloupe
90
Metodo di pagamento verificato
Membro dal lug 23, 2015
Verifica del cliente
Altri lavori del cliente
€8-30 EUR
€30-250 EUR
€8-30 EUR
€8-30 EUR
€8-30 EUR
Lavori simili
$30-250 USD
min $50000 USD
₹1500-12500 INR
₹1500-12500 INR
$250-750 AUD
$30-250 USD
$2-8 USD / hour
$10-40 USD
£20-250 GBP
$30-250 SGD
$250-750 USD
$25-50 USD / hour
₹1500-12500 INR
$10-30 USD
₹75000-150000 INR
₹1500-12500 INR
$2-8 USD / hour
₹1500-12500 INR
$14-30 NZD
$3000-5000 USD
Grazie! Ti abbiamo inviato tramite email il link per richiedere il tuo bonus gratuito.
Non è stato possibile inviarti l'email. Riprova per piacere.
Caricamento anteprima
Autorizzazione per la geolocalizzazione concessa.
La tua sessione è scaduta ed è stato effettuato il log out. Accedi nuovamente per piacere.









