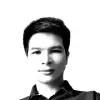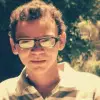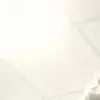
3D modeling of real estate development in Telluride Colorado. -- 2
$10-40 USD / hour
Chiuso
Pubblicato più di 5 anni fa
$10-40 USD / hour
Chalets 9545
Consists of a real estate development of 8 Mountain Chalets in 2 phases.
**This will be the FIRST multifamily real estate development built in Mountain Village since year 2010.
We are having great support of the town of Mountain Village, MV mayor and the DRB, as well as the Telluride Golf and Ski
Chalets 9545 - LOCATION, SITE PLAN and Chalets 9545 CLUB HOUSE
Located in lots 89-2C and 104 in Mountain Village Boulevard
Few steps from the Main Gondola and just in front of the site of the future 5 Stars Hotel.
** Site plan attached does not show Club house, which will offer sitting area with fireplace, self service bar, powder room and ski lockers.
Chalets 9545 Club House will be located at the right corner of lot 104, which is the closets to the Gondola. The Club house will be initially used as our Sales Center
Location of Project - Mountain Village Map Attached
Draft of Site Plan Attached
Chalets 9545 defines Mountain Living with a Modern Spirit, incorporating the concepts of
- Green Construction (Following some of the concepts proposed by the MV Town),
- Village (Urban) Living (Walking distance to the Gondola and Village Core)
- Modern Mountain Architecture, reflecting a mountain style with a modern flair, following the recommendations of the DRB
- Experience. We will offer on-line concierge services at a very competitive price
- Community Involvement. Chalets 9545 will donate $5,000 for each townhouse sold to local charities including Telluride , Telluride Aids Benefits, MV Fire department among them)
Chalet 9545 - Phases
The first phase will be built in Lot 89-2C (Already purchased in cash) and consist of 4 two-stories chalets of approx. 2,700 sqf + garage each one.
The second phase will be built in Lot 104 (to be purchased with financing) and consist of 4 two-stories chalets of approx. 2,700 sqf + garage each one.
Chalets 9545 - Floor Plan
The floor plan of each chalet includes:
- Living, kitchen and dining area adjacent to a large and wide deck, with new style of sliding doors that allows to incorporate the deck to the living area, complemented by a large two-sides fireplace, powder room and coats closet
- Large Master Suite with en-suite bathroom, walking closet and deck
- Second Master Suite with ensuite bathroom and closet
- Guest Rooms with ensuite bathroom
- Family Room with fireplace, connected to a bunk bedroom and bathroom.
- Enclosed large garage for one car. Additional car space outside
- Mud room and laundry room adjacent to the garage
Chalets 9545 - Design
Modern Mountain Style individual chalets, using quality materials and top of the line appliances
** We are working on the design
Rif. progetto: 18237798
Info sul progetto
13 proposte
Progetto a distanza
Attivo 5 anni fa
Hai voglia di guadagnare un po'?
I vantaggi delle offerte su Freelancer
Imposta il tuo budget e le scadenze
Fatti pagare per il lavoro svolto
Delinea la tua proposta
La registrazione e le offerte sui lavori sono gratuite
13 freelance hanno fatto un'offerta media di $19 USD/ora

8,4
8,4

7,4
7,4

7,3
7,3

7,3
7,3

6,3
6,3

1,7
1,7

0,0
0,0

0,0
0,0

0,0
0,0

0,0
0,0
Info sul cliente

Hollywood, United States
2
Metodo di pagamento verificato
Membro dal ago 20, 2016
Verifica del cliente
Altri lavori del cliente
$1500-3000 USD
$250-750 USD
$90-750 USD
$90-750 USD
$250-750 USD
Lavori simili
£750-1500 GBP
€8-30 EUR
$250-750 USD
₹1500-12500 INR
$15-25 USD / hour
$250-750 USD
₹1500-12500 INR
$30-250 USD
₹600-1500 INR
$250-750 AUD
$10-30 CAD
$200 USD
$750-1500 CAD
$10-30 USD
₹400-750 INR / hour
$10-30 USD
€30-250 EUR
$1500-3000 AUD
₹750-1250 INR / hour
$250-750 USD
Grazie! Ti abbiamo inviato tramite email il link per richiedere il tuo bonus gratuito.
Non è stato possibile inviarti l'email. Riprova per piacere.
Caricamento anteprima
Autorizzazione per la geolocalizzazione concessa.
La tua sessione è scaduta ed è stato effettuato il log out. Accedi nuovamente per piacere.









