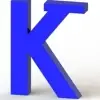
Convert PDF/JPEG files to DWG drawings (AutoCad)
$250-750 USD
Chiuso
Pubblicato quasi 7 anni fa
$250-750 USD
Pagato al completamento
I'm looking for a freelancer with excellent CAD skills. Accuracy is one of the most important requirements. The task is to create CAD drawings basing on the PDF and JPEG pictures I provide. Floor plans of residential buildings, factories, hospitals are among those files. I need exact scale, good looking, readable drawings with all the details. In another words, you should be able to create the plans and structural schemes from the beginning till the complete CAD drawing. The file should be a DWG file possible to be corrected, edited, printed later.
It is a fixed price job. If I'm satisfied with your work, communication, I would be glad to provide you with more assignments later. There are lots of files that need to be converted.
Rif. progetto: 14870140
Info sul progetto
198 proposte
Progetto a distanza
Attivo 7 anni fa
Hai voglia di guadagnare un po'?
I vantaggi delle offerte su Freelancer
Imposta il tuo budget e le scadenze
Fatti pagare per il lavoro svolto
Delinea la tua proposta
La registrazione e le offerte sui lavori sono gratuite
198 freelance hanno fatto un'offerta media di $412 USD

8,8
8,8

8,4
8,4

8,0
8,0

7,7
7,7

7,7
7,7

7,5
7,5

7,3
7,3

6,8
6,8

6,4
6,4

6,5
6,5

5,9
5,9

6,2
6,2

5,7
5,7

5,7
5,7

5,4
5,4

5,6
5,6

5,4
5,4

5,3
5,3

5,3
5,3

5,6
5,6
Info sul cliente

United States
0
Metodo di pagamento verificato
Membro dal lug 12, 2017
Verifica del cliente
Altri lavori del cliente
$250-750 USD
$250-750 USD
Lavori simili
₹600-1500 INR / hour
$10-30 USD
$250-750 CAD
$2-999 USD / hour
$750-1500 AUD
$500-2500 USD
$250-750 USD
$30-250 USD
₹1500-12500 INR
$30-250 USD
min ₹2500 INR / hour
₹100-400 INR / hour
₹100-400 INR / hour
min $50 USD / hour
$30-250 USD
min $50 AUD / hour
$1250 USD
$10-30 USD
₹750-1250 INR / hour
$25-50 USD / hour
Grazie! Ti abbiamo inviato tramite email il link per richiedere il tuo bonus gratuito.
Non è stato possibile inviarti l'email. Riprova per piacere.
Caricamento anteprima
Autorizzazione per la geolocalizzazione concessa.
La tua sessione è scaduta ed è stato effettuato il log out. Accedi nuovamente per piacere.








