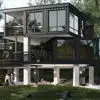
Structural Engineer with RISA 3D Experience to Design Structural Elements of Our Residence
$250-750 USD
In corso
Pubblicato circa 5 anni fa
$250-750 USD
Pagato al completamento
We are looking for an engineer skilled in RISA 3D or ETABS to help design the primary structural elements (columns, beams, floors, walls, etc.) for our 2 story residence. This residence is built on concrete columns, so it will be out of the flood zone. The residence also utilizes ICF (insulated concrete forms) for most of the walls and the main floor (1st floor) and wood joists for the second floor. This residence will be constructed in a high wind velocity location, so the ideal candidate will also have experience and knowledge of ASCE 7-10 and the 2015 Florida Building Code. As noted above, RISA 3D (ver 16 or 17) or ETABS (ver 17) is required to be utilized in this effort. See attached latest plan set for more information on this project. The general scope of work is summarized as follows but please contact me with any additional questions:
1. Concrete caisson, column and beam sizing with reinforcing design.
2. 1st floor concrete deck design. We would prefer to use the ICF product InsulDeck. Based on manufacturers information, a deck with 7" deep beams and 4" thick deck will suffice. I posted the InsulDeck information in the project description.
3. Ground floor level breakaway CMU wall design. My understanding is the wall is designed for wind load but not reinforced and has a gap (that is caulked) between the wall and the columns and underside of rim beam.
4. Confirmation of 2nd Floor wood floor element sizing and rim beam anchor bolt size and spacing. I have done preliminary calcs and sized member with spacing to account for the 20 PSF dead load and 40 PSF live load but this design needs to be confirmed. I have also researched connectors and hangers so I'll only need the load and will not require you to choose these items.
5. Standard steel column sizing (off the shelf) to support 2nd floor wood floor and roof at 2nd floor south balcony.
6. Main wall and wall opening reinforcing for ICF walls. These wall systems can allow horizontal steel at minimum increments of 32" O.C. and vertical steel at minimum increments of 8" O.C. Typical rebar size for these walls is #5.
7. Roof regional loads and anchor/tie-down selection. I ran these numbers and can provide as general information but roof truss spacing and hold down anchors need to be chosen.
8. A description of any special rebar requirements for openings, connection of concrete beam to the ICF walls, etc.
9. Anchor requirements for exterior 6" wood stud walls.
10. Elevated concrete walkway and concrete stair design.
11. Spiral Stair concrete support beam design.
12. Elevated slab to support HVAC condenser unit.
13. Exterior door and window design pressure requirements. I need to review the code and determine if these are designed on peak or nominal pressures. The window suppliers have told me nominal. These come right of the CodeSearch program noted below.
14. Determination of structure wind loads to be determined by CodeSearch program to be supplied by us for use on this project or other program consultant is familiar with and has access to.
15. Complete RISA 3D or ETABS model of structure (in RISA Rev 16 or 17 or ETABS 17)
16. Any hand calculations done to complete the work.
17. Design in accordance with 2015 Florida Building Code.
Note: This is a re-posting of a previous project we withdrew due to layout changes that were required by building department.
Rif. progetto: 19403935
Info sul progetto
6 proposte
Progetto a distanza
Attivo 5 anni fa
Hai voglia di guadagnare un po'?
I vantaggi delle offerte su Freelancer
Imposta il tuo budget e le scadenze
Fatti pagare per il lavoro svolto
Delinea la tua proposta
La registrazione e le offerte sui lavori sono gratuite
6 freelance hanno fatto un'offerta media di $892 USD

6,1
6,1

5,3
5,3

5,0
5,0

3,2
3,2

0,0
0,0

0,0
0,0
Info sul cliente

Highlands Ranch, United States
1
Metodo di pagamento verificato
Membro dal mar 21, 2019
Verifica del cliente
Altri lavori del cliente
$250-750 USD
Lavori simili
$5000-10000 USD
$30-250 CAD
$30-250 USD
$750-1500 USD
$250-750 USD
$250-750 USD
$10-30 USD
$250-750 AUD
$10-2000 USD
$20-50 USD
$500 USD
$750-1500 USD
$15-25 USD / hour
$250-750 USD
£250-750 GBP
min $50 CAD / hour
$250-750 AUD
$750-1500 USD
₹600-1500 INR
$30-250 USD
Grazie! Ti abbiamo inviato tramite email il link per richiedere il tuo bonus gratuito.
Non è stato possibile inviarti l'email. Riprova per piacere.
Caricamento anteprima
Autorizzazione per la geolocalizzazione concessa.
La tua sessione è scaduta ed è stato effettuato il log out. Accedi nuovamente per piacere.




