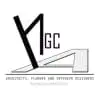
Urban district proposal
$100-200 USD
In corso
Pubblicato circa 6 anni fa
$100-200 USD
Pagato al completamento
making diagrams and 3d model beside making a presentation poster and a rendering the master plan in photoshop. and diagrams of the site analysis, diagrams of suggested strategies to fix the site
duo date is 28th of april
Rif. progetto: 16779546
Info sul progetto
20 proposte
Progetto a distanza
Attivo 6 anni fa
Hai voglia di guadagnare un po'?
I vantaggi delle offerte su Freelancer
Imposta il tuo budget e le scadenze
Fatti pagare per il lavoro svolto
Delinea la tua proposta
La registrazione e le offerte sui lavori sono gratuite
20 freelance hanno fatto un'offerta media di $212 USD

7,4
7,4

7,2
7,2

7,2
7,2

7,1
7,1

6,3
6,3

6,2
6,2

5,2
5,2

0,0
0,0

0,0
0,0

0,0
0,0

0,0
0,0
Info sul cliente

riyadh, Saudi Arabia
0
Metodo di pagamento verificato
Membro dal apr 25, 2018
Verifica del cliente
Lavori simili
£20-250 GBP
£10-20 GBP
$10-50 CAD
$10-30 USD
₹1500-12500 INR
₹100-400 INR / hour
$750-1500 AUD
$250-750 USD
$250-750 USD
€30-250 EUR
₹12500-37500 INR
$250-750 USD
$10000-20000 USD
₹1500-12500 INR
$250-750 USD
£20-250 GBP
$125 USD
₹400-750 INR / hour
$30-250 AUD
₹1500-12500 INR
Grazie! Ti abbiamo inviato tramite email il link per richiedere il tuo bonus gratuito.
Non è stato possibile inviarti l'email. Riprova per piacere.
Caricamento anteprima
Autorizzazione per la geolocalizzazione concessa.
La tua sessione è scaduta ed è stato effettuato il log out. Accedi nuovamente per piacere.







