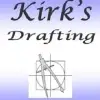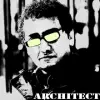
Draw Elevations for a new home
$8-15 USD / hour
Annullato
Pubblicato quasi 6 anni fa
$8-15 USD / hour
I have a floor plan and a roof design. Both files are in AutoCad format.
I need elevations based upon the floor plan and roof plan with depth and accurate measurements in the illustration, including wall heights and roof heights. Hatches are simple; shingles and stucco. Also 3-D rendering would be nice to have.
Rif. progetto: 16945730
Info sul progetto
78 proposte
Progetto a distanza
Attivo 6 anni fa
Hai voglia di guadagnare un po'?
I vantaggi delle offerte su Freelancer
Imposta il tuo budget e le scadenze
Fatti pagare per il lavoro svolto
Delinea la tua proposta
La registrazione e le offerte sui lavori sono gratuite
78 freelance hanno fatto un'offerta media di $11 USD/ora

10,0
10,0

8,9
8,9

8,1
8,1

8,0
8,0

7,8
7,8

7,7
7,7

7,2
7,2

6,8
6,8

6,8
6,8

6,2
6,2

6,2
6,2

6,0
6,0

5,7
5,7

5,3
5,3

5,2
5,2

5,4
5,4

4,7
4,7

4,4
4,4

4,3
4,3

4,3
4,3
Info sul cliente

United States
0
Membro dal mag 11, 2018
Verifica del cliente
Lavori simili
₹1500-12500 INR
$30-250 USD
₹600-3000 INR
₹1500-12500 INR
$10-30 USD
$250-750 AUD
$1500-3000 USD
£10-20 GBP
$30-250 USD
$30-250 USD
€250-750 EUR
$1500-3000 USD
$250-750 AUD
$30-250 CAD
$15-25 USD / hour
₹750-1250 INR / hour
$750-1500 USD
₹600-1500 INR
₹37500-75000 INR
$30-250 USD
Grazie! Ti abbiamo inviato tramite email il link per richiedere il tuo bonus gratuito.
Non è stato possibile inviarti l'email. Riprova per piacere.
Caricamento anteprima
Autorizzazione per la geolocalizzazione concessa.
La tua sessione è scaduta ed è stato effettuato il log out. Accedi nuovamente per piacere.









