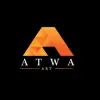
Framing Plan needed asap
$30-250 USD
Completato
Pubblicato più di 2 anni fa
$30-250 USD
Pagato al completamento
I am looking to get a framing plan made for a 40' x 14' shed house with a flat metal roof on rafters. Front wall is 10' high and back wall is 8' high.
I already have the floor plan and elevations done and I have the details for the framing plan, I just need someone to draw it up according to the North Carolina building code.
I need:
-Floor framing built on runners(going the 40' direction) need 1 at each end and then 2 evenly spaced, must be 6' apart for transport
-Floor joists2x6x14 (or 2x8 depending on what the code requires for a 14' span) 16" on the centre with perimeter band typically 2x8
-Sub floor 3/4th" t&g
-Wall Framing 2x4s 16" on centre with double top plate and single bottom plate
-2x6 headers above door and windows
-Rafters 2x6 (or 2x8, whatever NC building code allows)
-Roof decking 1/2" cdx plywood or osb
Let me know your price and delivery time.
Rif. progetto: 31210520
Info sul progetto
8 proposte
Progetto a distanza
Attivo 3 anni fa
Hai voglia di guadagnare un po'?
I vantaggi delle offerte su Freelancer
Imposta il tuo budget e le scadenze
Fatti pagare per il lavoro svolto
Delinea la tua proposta
La registrazione e le offerte sui lavori sono gratuite
8 freelance hanno fatto un'offerta media di $96 USD

4,2
4,2

3,8
3,8

3,5
3,5

3,7
3,7

3,3
3,3

0,0
0,0
Info sul cliente

Mississauga, Canada
0
Metodo di pagamento verificato
Membro dal feb 23, 2015
Verifica del cliente
Lavori simili
$90-100 USD
$250-750 USD
$30-250 USD
₹600-1500 INR
₹12500-37500 INR
$30-250 AUD
$10-30 USD
$250-750 USD
$750-1500 AUD
$250-750 USD
$1500-3000 AUD
$25 USD
$250-750 USD
$10-30 CAD
$30-250 USD
$10-30 USD / hour
$125 USD
$30-250 AUD
£250-750 GBP
$250-750 USD
Grazie! Ti abbiamo inviato tramite email il link per richiedere il tuo bonus gratuito.
Non è stato possibile inviarti l'email. Riprova per piacere.
Caricamento anteprima
Autorizzazione per la geolocalizzazione concessa.
La tua sessione è scaduta ed è stato effettuato il log out. Accedi nuovamente per piacere.


