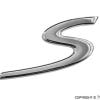
Drafting of sketch into CAD
$30-250 AUD
Pagato alla consegna
Hi we require BD0348_Cal STh_Ent_Draft Illustrative Intent Layout Plans_lr file to be Drafted in CAD. please look at files supplied.
Rif. progetto: #15598430
Info sul progetto
Assegnato a:
49 freelance hanno fatto un'offerta media di $145 per questo lavoro
Hello. I can make your plans in AutoCAD 2016 with all necessary details and layers. Соответствующие навыки и опыт I work in AutoCAD almost 8 years and have done a lot of different drawings (some of them you can check Altro
Hello, Myself Pragya, I am working as a professional architect and 3D modeller for last 4 years. I have expertise in Autocad, Solidworks, Google Sketchup, Lumion, V-ray, 3DS Max. Relevant Skills and Experience I am sk Altro
Hello, we are interested to make CAD of your sketches. please contact us and share more details of your requirements. you can check our profile to see feedback we receive from previous projects. looking forward to Altro
Hi. My name Denka . I'm from Ukraine I'm a experienced architector and designer . I have 100% of the executed works! You can see my portfolio! Freelancer.com/u/Denkapolosich I'm the "preferred" freelancer! I use mode Altro
hi sir i can do ít thanks Relevant Skills and Experience autocad Proposed Milestones $155 AUD - 155
I am expert in converting graphical layouts to working architectural CAD drawings using AUTOCAD 2015 software and can export cad files in any of the lower versions. Relevant Skills and Experience expert 3d printing, s Altro
Hi very good day. My name is Abraham. I would like to participate in your project. I offer excellent quality and service. Relevant Skills and Experience I have 13 years of experience in cad drawings. I am very reliab Altro
Hi, I will create Cad drawing for the reference files and provide you final files in dwg and PDF format. We can discuss more about price and time. Thanks




















