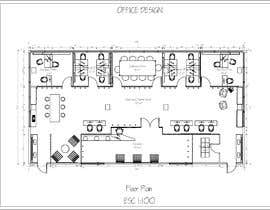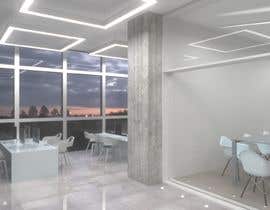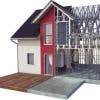Office interior design
- Stato: Closed
- Premio: $200
- Proposte ricevute: 17
- Vincitore: FDV + Architects
Descrizione del concorso
** Required submitted files :
** 3D rendered images for each room and space in the office with all dimensions
I have a new office space 210 m2 .
The design concept which i want is to have an open space work place for around 15-20 people .
- The design theme should be modern with glasses .
- There shoukd be corridors all over the office so the people can walk any where in the office without barriers .
The office is having 2 doors for entry and it will be used by two sister companies so some areas to be shared and common .
The rules here is to have a license for each company individually so the design should be as much as possible as a mirror image which means one side of the office is almost similar to the other side considering the main and common facilities are in the center .
The office is 20*10.5 m dimensions and the 20m side is fully glass facing the highway out side .
So the office should include :
- Common reception with a waiting area for 3-4 people (Visitors should not see the office inside )
- 2 executive rooms in the two corners ( closed rooms ) with door and a small space for secretary .
- One HR room for one person
- One room for accountants ( 2 people )
- Meeting room for 10 chairs to be in the center and to be glass with froasted stickers for some privacy
- One ladies office ( closed ) for 2-3 people
- Two open work stations ( one for 7 people ) and one for 4 people .
- Open small kitchen as bar and has 4 chairs with coffe making place and sink for the tea boy
- Archive and server room not more 3*3 m in a dead area
- Sitting and TV small room , could be in the area between the two doors of the entrance
- Toilets in the two corners left and right of the entrance one for men and one for women . There should be a sink and morror outside the toilet .
Notes :
- The main theme should be a wooden style of the walls , pillars ( barquet )
- The floor should be mix of barquet and tiles ( grey ) .
- For some of the edges we need to have floor spot lights and decorative small stones .
- The ceiling should be open ceiling with AC ducts
- I need all electrical outlets and network drawings
- The main colores are wooden , grey and you can use the tree green in some small areas if you wish
- Each room to be rendered with very clear position of the camera to show the details .
I will attach :
- Office pictures
- Office plot plan and dimensions
- Office deign concept done by one designer which i did not like at all .
- Wooden concept which i like for some of place i saw
Competenze consigliate
Feedback del Datore di Lavoro
“Working with Fernando is one of the best experiences for me ever . He is very very proffessional designer and always on or before time . His work quality is super and he always take any comment positively . I will work with him again and again ”
![]() fahadalhamzi, Saudi Arabia.
fahadalhamzi, Saudi Arabia.
Le migliori proposte per questo concorso
-
FDV + Architects Mexico
-
MichaelangeloG Philippines
-
FDV + Architects Mexico
-
FDV + Architects Mexico
-
FDV + Architects Mexico
-
joksimovicana Serbia
-
Arkhitekton007 Qatar
-
emadbahgat888 Egypt
-
abdomostafa2008 Egypt
-
RakibIslam11225 Bangladesh
-
FDV + Architects Mexico
-
FDV + Architects Mexico
-
FDV + Architects Mexico
-
FDV + Architects Mexico
-
FDV + Architects Mexico
-
ICONATION Egypt
Bacheca pubblica per chiarimenti
Come iniziare a usare i concorsi
-

Pubblica il tuo concorso Con facilità e in pochi istanti
-

Ottieni una Miriade di Proposte Da tutto il mondo
-

Seleziona la proposta migliore Scarica i file - Facile!

































