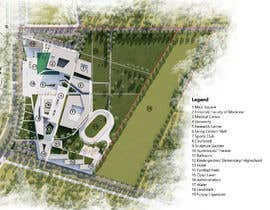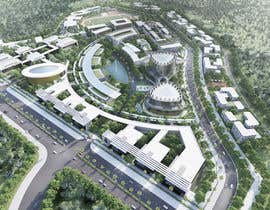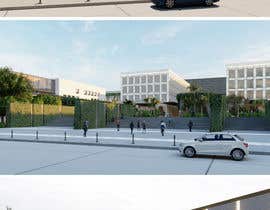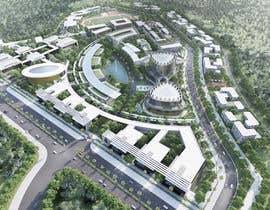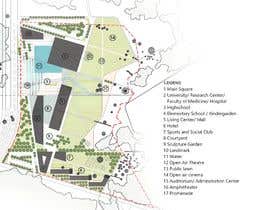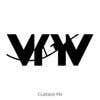Maquete 3d de um complexo educacional /3d Maquette of an educational complex
- Stato: Closed
- Premio: $1951
- Proposte ricevute: 7
- Vincitore: Yirmiyah
Descrizione del concorso
NOTE: THE CONTEST DURATION IS TO PRESENT YOUR IDEAS, NOT THE FINAL PROJECT, WHICH IS GOING TO BE WORKED OUT AND DISCUSSED DURING THE NEXT WEEKS AFTER PICKING THE BEST PROFESSIONALS. PLEASE FEEL FREE TO SEND YOUR QUESTIONS.
**** PLEASE CHECK THE WHOLE INFORMATION IN THE DOCUMENT "Architectural Proposal.pdf" attached. *****
For this project, I am looking for a talented 3D maquette artist to create a realistic 3D model of an educational complex. I do not have any drawings or specifications for this project and am open to any suggestions the artist might have. The complex includes more than 7 buildings. The product of the job should be a realistic 3D model. The 3D model should be accurate, detailed and of the highest quality. This project needs someone creative and highly skilled with 3D modeling. If you think you have what it takes, I would love to work with you!
EN:
"Create a training ecosystem that involves Education, Culture, Health, Sport and, finally Development and Innovation Research in all areas of science, in an environment of integration with nature."
For this architectural project, a large plot of land with easy access is essential, preferably with a green area around it to provide a more pleasant environment. The complex will consist of different landscape-integrated buildings, with some blocks connected by walking paths in order to allow a fluid circulation between the different areas, with large green areas and pleasant landscaping. The total area of the complex must be between 170,000 and 250,000m², being:
BOTH BLOCKS FROM ELEMENTARY AND EARLY SCHOOL MUST BE UP TO 2 FLOORS!
________________________________________________________________
PT:
"Criar um ecossistema de formação que envolva a Educação, a Cultura, a Saúde, o Desporto e, finalmente, o Desenvolvimento e a Investigação de Inovação em todas as áreas da ciência, num ambiente de integração com a natureza."
Para este projeto arquitetônico é fundamental um terreno amplo e de fácil acesso, preferencialmente com área verde ao redor para proporcionar um ambiente mais agradável. O complexo será constituído por diferentes edifícios integrados na paisagem, com alguns quarteirões ligados por percursos pedonais de forma a permitir uma circulação fluida entre as diferentes áreas, com grandes áreas verdes e agradável paisagismo. A área total do complexo deve estar entre 170.000 e 250.000m², sendo:
OS BLOCOS DO COMPLEXO RELATIVOS À EDUCAÇÃO INFANTIL E ENSINO FUNDAMENTAL 1 E 2 TEM O LIMITE DE 2 (DOIS) PAVIMENTOS.
************** VEJA O ARQUIVO EM ANEXO "ARCHITECTURAL PROPOSAL" ******************
Kindergarden, Elementary and HighSchool buildings are close to the sports club, so they´ll have the water piping and system shared (pools, etc).
University Hospital, Faculty of Medicine, and Medical Center are close to each other, with proper walking passages from one to another. Right after are the Academy of Sciences and the research and Tech Scientific Development Center.
The living space with mall should be centered and easy to access by all blocks.
The University Hotel will host students and also normal guests. Different sectors for each is desirable and will stand close to the Health facilities.
The administrative center will embrace all the complex too and should be almost the same distance from all the blocks.
Competenze consigliate
Feedback del Datore di Lavoro
“Gostei muito! Ele conseguiu colocar no "papel" o projeto idealizado.”
![]() frnader67, Brazil.
frnader67, Brazil.
Le migliori proposte per questo concorso
-
Yirmiyah Ethiopia
-
farhanradzi Malaysia
-
cknamkoi Vietnam
-
farhanradzi Malaysia
-
cknamkoi Vietnam
-
Yirmiyah Ethiopia
-
Yirmiyah Ethiopia
Bacheca pubblica per chiarimenti
Come iniziare a usare i concorsi
-

Pubblica il tuo concorso Con facilità e in pochi istanti
-

Ottieni una Miriade di Proposte Da tutto il mondo
-

Seleziona la proposta migliore Scarica i file - Facile!

