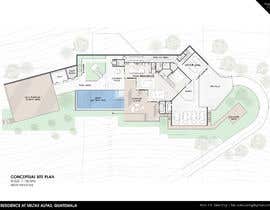House Floor Plans on steep inclined Property
- Stato: Closed
- Premio: $358
- Proposte ricevute: 28
- Vincitore: fdcoutsourcing
Descrizione del concorso
Project contest is for basic floor plans. Several freelancers will be given secondary awards for designs, submissions with notable time invested, awarded, and candidates analyzed for future per hr paid work.
Need basic floor plans using creativity, to take advantage of the topography/layout of the land.
Total Square Meters of plans should be 1000 to 1300 maximum, not including Outdoor area/pool.
Attached is topography file.
14°34'24.96"N (coordinates to see pin in the property of project, can see in google earth, for slope and views)
90°39'53.26"W
There is a view in front of the sloped terrain, and design should incorporate the following factors:
-Incorporate design so most environments get views (large windows and spaces, folding sliding windows in larger areas where permitted
Using topography map/google earth to be creative, and utilize space well, saving money on moving too much land, and too many retaining walls.
House can be 1 level, 2, or 3. overlapping, tiered, different directions. however you see can work with your design.
Style of house:
Open concept
Modern design
Concrete construction
Zen incorporation
Be creative with accents or original additions
Requirements of spaces and elements for house plans to have:
2 garages. (1 Garage with 2 spaces for access to Master room and offices). 1 garage separate location with 4 spaces
5 Bedrooms with individual bathrooms and closet space
1 Intimate Family room (for watching tv etc), closer to bedrooms, separate from main open living room and dining room)
1 Master Bedroom
2 Master Closets
1 Master Bathroom (2 sinks, 1 large shower, 1 bathtub)
2 offices (can be adjacent to each other or not) with close access to Master Garage, and Master bedroom. ( can be on separate levels, with stair access.
1 Main open kitchen with space for prep island and island for casual eating
1 Small bulter cooking kitchen for primary use and preparation hidden from open area/concept.
1 Pantry for food storage
1 connected living room and dining room space, close or next to Main kitchen
1 main entrance to house, 2 story tall ceiling
1 Glass skybridge (only if possible in your design) to connect the Master bedroom area with house, creating a separation. (most likely this will be close to main entrance since its 2 story tall opening), but can be creative and implement depending your floor plan.
1 Visitors bathroom
1 Library
Must have minimum 2 staircases connecting levels, if is a large distribution of space in each level.
Preferred with separation to main house but close to see in proximity:
1 Gym space
1 Large Recreation/entertainment space for events, like birthdays, family get togethers.
1 Swimming Pool. Pool must be partially covered, or fully, due to colder temperate climate. (could be under a Top level of house structure, or away but should be close to large recreational space.
1 Outdoor lounge space for entertaining with area for BBQ, and outdoor kitchen
Use balconies if needed in design that's personal choice, or decks etc, spaces to connect, have freedom with that.
Attached topography map.
Attached screenshot google map view with general indicator of:
Orange: Forrest area with dense amount of trees near back top altitude area of property
Blue: The road from entrance of public street, into the middle of property.
Purple: Area of avocado farm and harvest.
Black: Cannot be used for consideration of floor plan! area already designated for large warehouse/office (will be a separate project post for this project to contests submitted) This is the area underneath the access road in property.
Would like to preserve the majority of forrest area (conserving on expenses of construction and preservation of trees).
Would like to preserve as much of avocado farm as possible. (however most likely it is necessary to remove a portion, in order for meeting requirements of house floor plan, and space for house). Trees can be replanted.
Competenze consigliate
Feedback del Datore di Lavoro
“@fdcoutsourcing won the contest on 18 July 2021”
![]() jgosal1, Guatemala.
jgosal1, Guatemala.
Bacheca pubblica per chiarimenti
Come iniziare a usare i concorsi
-

Pubblica il tuo concorso Con facilità e in pochi istanti
-

Ottieni una Miriade di Proposte Da tutto il mondo
-

Seleziona la proposta migliore Scarica i file - Facile!


















