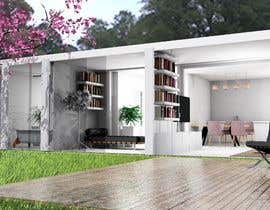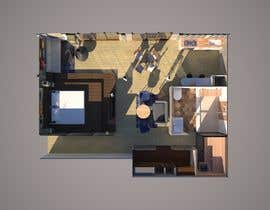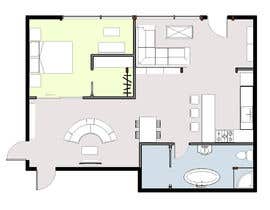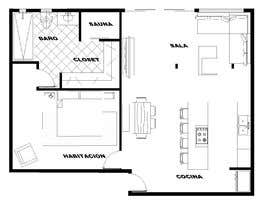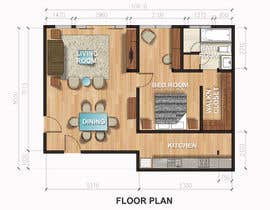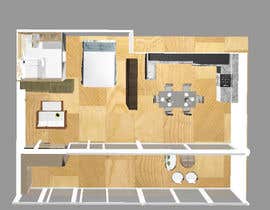Floorplan for luxury vacation apartment
- Stato: Closed
- Premio: €60
- Proposte ricevute: 30
- Vincitore: Zeqir
Descrizione del concorso
We dream of building a luxurious apartment for two guest (one bed, bath, kitchen). We tried to make a floor-plan ourselves but we didn't find any that fits well. We would love to give our guest a comfortable and luxurious feeling. We made a document with essential information and also there is a sketchup document and a easy design website already setup with the space you can use. You can message me anytime for questions. We are very excited to see your design.
It's just about the floorplan, so rendering, 3D modelling is not necessity
Thank you for helping making our dream possible!
Competenze consigliate
Feedback del Datore di Lavoro
“I would highly recommend Zeqir, he would always want to help and do extra to fufill the wish of the client!”
![]() DesignPsy, Netherlands.
DesignPsy, Netherlands.
Le migliori proposte per questo concorso
-
Zeqir Kosovo
-
tanaymodi India
-
Ab0mar Egypt
-
scvarquitectura Venezuela
-
andraonseven Indonesia
-
Xblake India
-
Andhito Indonesia
-
lizatimchenko Georgia
-
TheresaSuen United States
-
lizatimchenko Georgia
-
TheresaSuen United States
-
bilro New Zealand
-
Ellen96 Malaysia
-
godoybozoyolimar Ecuador
-
godoybozoyolimar Ecuador
-
sarahgamal18 Egypt
Bacheca pubblica per chiarimenti
Come iniziare a usare i concorsi
-

Pubblica il tuo concorso Con facilità e in pochi istanti
-

Ottieni una Miriade di Proposte Da tutto il mondo
-

Seleziona la proposta migliore Scarica i file - Facile!

