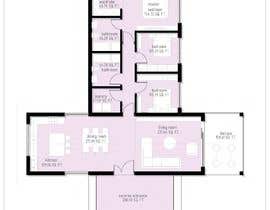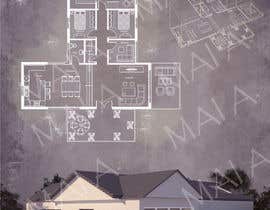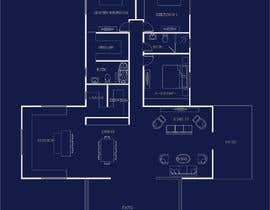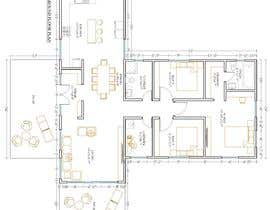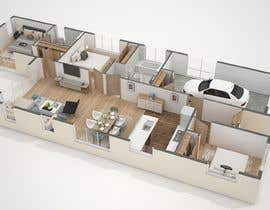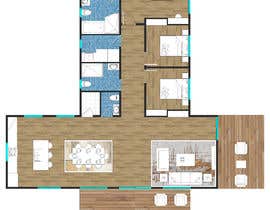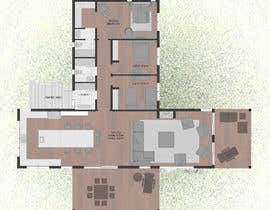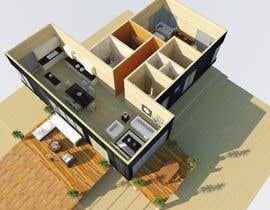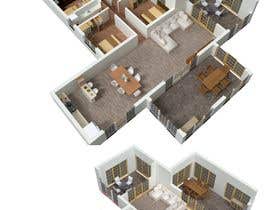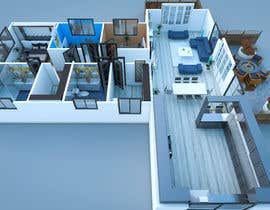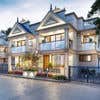Cabin floor plan layout
- Stato: Closed
- Premio: $50
- Proposte ricevute: 39
- Vincitore: vesnaLA
Descrizione del concorso
I have the basic outside dimensions of a cabin I plan on building and I am looking for some creative input. The cabin will have 3 bedrooms one of which will be the master bedroom. There are views off of each of the designated covered patios. The cabin is a single story with a 4:12 pitch roof.
Competenze consigliate
Feedback del Datore di Lavoro
“Vesna was very responsive and easy to work with.”
![]() Tom1466, United States.
Tom1466, United States.
Le migliori proposte per questo concorso
-
maiiali52 Egypt
-
shareman262 Bangladesh
-
Construcciones3d Colombia
-
arsamunia23 Bangladesh
-
arsamunia23 Bangladesh
-
arcalaamohamed Egypt
-
suenodesigner Sri Lanka
-
suenodesigner Sri Lanka
-
mHossain99 Bangladesh
-
ilustrarq Argentina
-
Construcciones3d Colombia
-
sancan8995 Indonesia
-
rajskrm India
-
Makfubar Bangladesh
-
Makfubar Bangladesh
-
Makfubar Bangladesh
Bacheca pubblica per chiarimenti
Come iniziare a usare i concorsi
-

Pubblica il tuo concorso Con facilità e in pochi istanti
-

Ottieni una Miriade di Proposte Da tutto il mondo
-

Seleziona la proposta migliore Scarica i file - Facile!

