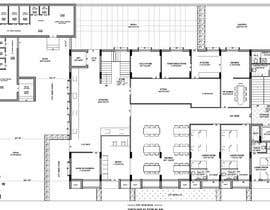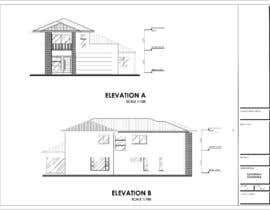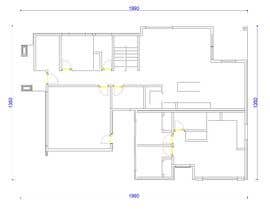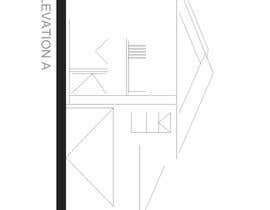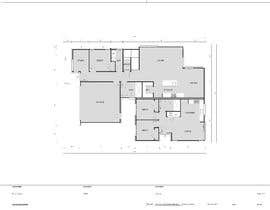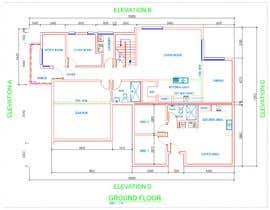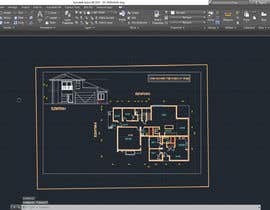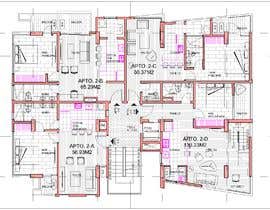Autocad Drawing
- Stato: Closed
- Premio: $75
- Proposte ricevute: 9
- Vincitore: ketantadha
Descrizione del concorso
I need the attached drawing converted to an AutoCAD drawing. Site Plan, Ground Floor Plan, First Floor Plan, 4 Elevations, 1 section . I will provide Prototype AutoCAD file for layers, title block etc.
Competenze consigliate
Feedback del Datore di Lavoro
“Ketan T. is fine to work with. Understood my instructions and adjusted changes easily”
![]() blackcowstudio, Australia.
blackcowstudio, Australia.
Le migliori proposte per questo concorso
-
dinahic Venezuela
-
Paul7127 India
-
TKO28 Turkey
-
ofeliapereyra Argentina
-
ssmelicio Italy
-
Mozammal007 Saudi Arabia
-
TranvuCG Vietnam
-
Legos2112 Venezuela
Bacheca pubblica per chiarimenti
Come iniziare a usare i concorsi
-

Pubblica il tuo concorso Con facilità e in pochi istanti
-

Ottieni una Miriade di Proposte Da tutto il mondo
-

Seleziona la proposta migliore Scarica i file - Facile!

