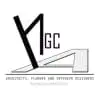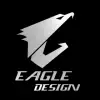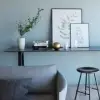
Detailed 3D model this home from its blue prints
$30-250 USD
Completato
Pubblicato più di 5 anni fa
$30-250 USD
Pagato al completamento
Hi, I'd like to be able to think through home improvement ideas while not at the house by having a detailed and accurate 3d model of the house where I can try out what it would be like with new additions or different furniture arrangements or walls added/missing in the future.
I have pictures of all the blueprints of the house and can provide some photographs if necessary.
The model is not intended to be for interior design choices beyond maybe furniture spacing, but its an added bonus if there is some texture mapping to it. I'd like the model in a variety of standard formats, however I believe I'll be using SketchUp in the future for making my plans so I'd certainly like a version of the model in sketchup
Thank you for your time and your interest! Looking forward to working with you!
Rif. progetto: 17465460
Info sul progetto
31 proposte
Progetto a distanza
Attivo 6 anni fa
Hai voglia di guadagnare un po'?
I vantaggi delle offerte su Freelancer
Imposta il tuo budget e le scadenze
Fatti pagare per il lavoro svolto
Delinea la tua proposta
La registrazione e le offerte sui lavori sono gratuite
31 freelance hanno fatto un'offerta media di $173 USD

8,2
8,2

7,1
7,1

6,9
6,9

6,2
6,2

6,4
6,4

6,1
6,1

6,2
6,2

6,1
6,1

5,0
5,0

4,1
4,1

2,8
2,8

2,0
2,0

0,0
0,0

0,0
0,0
Info sul cliente

Atlanta, United States
1
Metodo di pagamento verificato
Membro dal lug 29, 2018
Verifica del cliente
Lavori simili
$30-250 USD
$1500-3000 USD
₹8000-10000 INR
$35 USD
₹75000-150000 INR
₹1500-12500 INR
₹1500-12500 INR
$45-160 NZD
$250-750 USD
£750-1500 GBP
₹1500-12500 INR
$10-30 USD
$250-750 USD
₹600-1500 INR
$10-30 USD
€151 EUR
₹600-1500 INR
$30-250 USD
$10-30 USD
₹75000-100000 INR
Grazie! Ti abbiamo inviato tramite email il link per richiedere il tuo bonus gratuito.
Non è stato possibile inviarti l'email. Riprova per piacere.
Caricamento anteprima
Autorizzazione per la geolocalizzazione concessa.
La tua sessione è scaduta ed è stato effettuato il log out. Accedi nuovamente per piacere.










