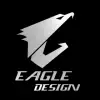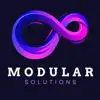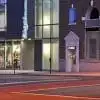
blue mosque in turkey Autocad drawing (dwg) and report
$30-250 USD
In corso
Pubblicato più di 6 anni fa
$30-250 USD
Pagato al completamento
the report requirements are as follows:
1- Approximately 10n page report with a cover page and description of the structure and unique features that was challenging and how you managed to model the features in your 3D drawing.
2- the dwg file
as for the drawing, I need screenshots of the steps while you made the structure on the auto cad program. which you must include in the report explaining what you did and used.
finally I need a dwg file of the 3D model.
Rif. progetto: 15640494
Info sul progetto
10 proposte
Progetto a distanza
Attivo 6 anni fa
Hai voglia di guadagnare un po'?
I vantaggi delle offerte su Freelancer
Imposta il tuo budget e le scadenze
Fatti pagare per il lavoro svolto
Delinea la tua proposta
La registrazione e le offerte sui lavori sono gratuite
10 freelance hanno fatto un'offerta media di $120 USD

5,7
5,7

5,1
5,1

4,7
4,7

3,2
3,2

2,9
2,9

0,0
0,0
Info sul cliente

abu dhabi, United Arab Emirates
1
Membro dal nov 14, 2017
Verifica del cliente
Altri lavori del cliente
$30-250 USD
Lavori simili
$20000-50000 USD
₹1500-12500 INR
$30-250 AUD
$250-750 USD
$3000-5000 USD
$10-30 USD
$10-30 USD
$250-750 CAD
$30-250 USD
$30-250 USD
₹600-1500 INR
₹600-1500 INR
$10-30 USD
$15-25 USD / hour
$10-30 USD
$750-1500 USD
₹1500-12500 INR
$5000-10000 AUD
$8-15 USD / hour
£50 GBP
Grazie! Ti abbiamo inviato tramite email il link per richiedere il tuo bonus gratuito.
Non è stato possibile inviarti l'email. Riprova per piacere.
Caricamento anteprima
Autorizzazione per la geolocalizzazione concessa.
La tua sessione è scaduta ed è stato effettuato il log out. Accedi nuovamente per piacere.



