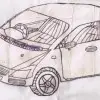
Need 3D Elevations, floor plans and A 3d View and prepare presentation
₹1500-12500 INR
Chiuso
Pubblicato quasi 6 anni fa
₹1500-12500 INR
Pagato al completamento
I have a duplex house plan and elevation. I want somebody to give me a smaller house
plan around 350 to 400 sft carpet area keeping in mind the existing layout and elevation
to keep uniformity.
Rif. progetto: 16967690
Info sul progetto
42 proposte
Progetto a distanza
Attivo 6 anni fa
Hai voglia di guadagnare un po'?
I vantaggi delle offerte su Freelancer
Imposta il tuo budget e le scadenze
Fatti pagare per il lavoro svolto
Delinea la tua proposta
La registrazione e le offerte sui lavori sono gratuite
42 freelance hanno fatto un'offerta media di ₹9.422 INR

7,0
7,0

6,1
6,1

5,9
5,9

5,7
5,7

5,2
5,2

5,2
5,2

4,5
4,5

4,1
4,1

3,6
3,6

3,3
3,3

3,4
3,4

2,9
2,9

3,3
3,3

2,3
2,3

2,0
2,0

0,0
0,0

0,0
0,0

0,0
0,0

0,0
0,0

0,0
0,0
Info sul cliente

Hyderabad, India
14
Membro dal set 13, 2006
Verifica del cliente
Altri lavori del cliente
$30-250 USD
$30-250 USD
$30-250 USD
₹600-1500 INR
₹1500-12500 INR
Lavori simili
$10-30 USD
$250-750 USD
€6-12 EUR / hour
$15-25 USD / hour
£53 GBP
₹1500-12500 INR
€18-36 EUR / hour
$250-750 USD
$250-750 USD
₹600-1500 INR
£20-250 GBP
₹1500-12500 INR
£18-36 GBP / hour
$30-250 USD
min $50 AUD / hour
$10-30 USD
$10-30 USD
$250-750 USD
$30-250 USD
$30-250 USD
Grazie! Ti abbiamo inviato tramite email il link per richiedere il tuo bonus gratuito.
Non è stato possibile inviarti l'email. Riprova per piacere.
Caricamento anteprima
Autorizzazione per la geolocalizzazione concessa.
La tua sessione è scaduta ed è stato effettuato il log out. Accedi nuovamente per piacere.










