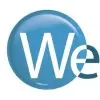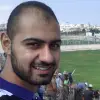
GWI - perspective Cabin for elevator
$30-250 USD
Completato
Pubblicato più di 5 anni fa
$30-250 USD
Pagato al completamento
Hi
im charbel from IETG Group
our client GWI want to fix a 360 degree round glass elevator in his project
we dont have concrete shaft for the lift
we will build a stainless steel structure and fix the lift inside the structure
the consultant want from us as elevator supplier to show him how the cabin will look like .kindly check attachment for osaka cabin, but the ceiling of the cabin he want it to have bigger glass he want a stainless steel frame of 20 cm and the glass ceiling coming inside the stainless.
cabin diameter is 1600 mm
so if frame will be 20 cm we will have then a round glass ceiling of 120 cm dia ,
and also he want to see how the steel structure where will look like
kindly check attachment photos to give u more ideas
this lift is hydraulic
the piston is coming under the coming not on the sides
we will have 2 u beam 200 x100 x 8 mm thickness on sides,one on left side, one on right to fix the guiderails
those ubeam will be covered by stainless steel as client dont want it painted
and coming full hight from from pit to roof
we will support them only in the pit and on the roof
project is 2 stop
pit is 2 metre
hight of ground floor is 4,5 m
hight of first floor is 3.8 m
doors are curved doors
we need also to fix 2 tube beam in front just same hight of doors hight
doors hight is 2.1 m include the upper frame
glass panel is 2 m
and frame upper glass panel is 10 cm
so this tube beam 100x100x5 mm thickness is just 2.1 m and its just to support the installation of the doors
regarding horizal beam its also tube beam 100x100 x 5 mm
in the pit we have one full horizontal beam for the full dia 2400 mm
in the roof also one horizontal beam for the full dia
those tube beam will connect the front vertical tube beam of the doors to the vertical ubeam of the guiderails and connect the ubeam of guiderails together
then we have 4 horizontal tube 100x100x5 mm half round front front vertical tube beam to middle ubeam to support the installation of the doors operator
1 under door of ground
1 upper door of ground floor
1 under door of first floor
1 upper door of forst floor
please remember those 4 horizontal beam are half round
connect the front tube beam which are 100x100x 5 mm to the middle u beam which are 200 x100
so just the horizontal tube beam which are on in pit and one of roof will be full round connected all the structure together
finally this full structure will covered by round glass
we will have one piece of glass from front front tube beam to the middle u beam
coming in U channel Stainless steel frame
i believe its clear how the half front part of shaft will be covered by glass
now for rear half part of the shaft, which is from the left ubeam to the right u beam we will have 2 piece of glass supported in middle of rear side by spacer
please remember the front tube beam 100x100x5 mm are just same height of the doors and doors with upper frame are 2.1 m
and the u beam 200x100x8 mm are for the full height of the lift
starting from pit to roof
regards
Charbel Gedeon
Rif. progetto: 18039129
Info sul progetto
9 proposte
Progetto a distanza
Attivo 5 anni fa
Hai voglia di guadagnare un po'?
I vantaggi delle offerte su Freelancer
Imposta il tuo budget e le scadenze
Fatti pagare per il lavoro svolto
Delinea la tua proposta
La registrazione e le offerte sui lavori sono gratuite
9 freelance hanno fatto un'offerta media di $470 USD

6,9
6,9

5,7
5,7

5,2
5,2

0,0
0,0

0,0
0,0
Info sul cliente

doha, Qatar
1
Metodo di pagamento verificato
Membro dal ott 26, 2018
Verifica del cliente
Lavori simili
₹100-400 INR / hour
$10-30 CAD
$15-25 AUD / hour
₹100-400 INR / hour
$250-750 AUD
$750-1500 CAD
$250-750 CAD
$250-750 USD
$30-250 AUD
₹100-400 INR / hour
$25-50 USD / hour
$250-750 USD
₹37500-75000 INR
$14-40 NZD
$8-15 USD / hour
$500-2000 USD
₹600-1500 INR
$30-250 USD
₹600-1500 INR
£20-250 GBP
Grazie! Ti abbiamo inviato tramite email il link per richiedere il tuo bonus gratuito.
Non è stato possibile inviarti l'email. Riprova per piacere.
Caricamento anteprima
Autorizzazione per la geolocalizzazione concessa.
La tua sessione è scaduta ed è stato effettuato il log out. Accedi nuovamente per piacere.




