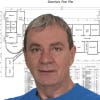
Scale a drawing - 1:250
$30-250 CAD
Pagato alla consegna
I have an image that I need scaled to a 1:250 scale. I have one jpg and one pdf of the image to work from.
The drawing that I need is just the outline of the property (first attachment - jpg), I have included another drawing that has a couple measurements to pull from. (Second attachment - pdf)
Rif. progetto: #17573794
Info sul progetto
Assegnato a:
Hi there, I am Arslan I read project detail, and I'm interested in your project. I am a certified professional by AutoDesk and I will do the super fast drafting with top quality. Can you please text me so we Altro
20 freelance hanno fatto un'offerta media di $128 per questo lavoro
i am a CAD designer. i have many experience in CAD drawing. I can complete your projects with a high quality and within a short time.
Hey there! I am interested in offering my skills for the execution of your project; scaling your image in JPEG and PDF to the size you want. please feel free to send me a message via chat so we can talk more about t Altro
Hi ! Your project is of much interest to me and I would be pleased to do it. During my work, I will provide the ultimate revisions and make all the necessary changes upon request until you are completely satisfied. K Altro
Hi Warm Greetings. I am an Architect very much expert on this type of work. Completed more than 100 projects with good reviews. I can assure you Great Work. Thank you
Expert in machine design. Young energetic and experienced mechanical design engineer. Expert in sheet metal manufacturing, Engineer calculations, 3D Modelling & 2D drafting Using Autodesk CAD softwares. 100 % work sa Altro
Hello, I can help with you in your project Scale a drawing. I can assure you the quality job as per your expections. I have more than 5 years of experience in AutoCAD, Building Architecture, CAD/CAM, Engineering. Altro
Hello, I am architect. I have 8 years of soild experience in building design using AutoCAD and 3Dmax. I am ready to start working now. plz don't hesitate contact me and tell me more details about the job. thanks, He Altro
Hello! my name is Hope. I can help you with your drawing and I can easily do it today. Talk to me to discuss any other detail. Have a nice day!
I look forward to helping you out with your needs. I have over 18 years AutoCAD experience with land development as my primary skill
Hello, I can fix the scaling for you, the pdf should be enough to work from. Best regards, Alexander Nilsson











