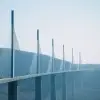
sectional view for foundation - 25/09/2018 00:24 EDT
₹600-1500 INR
Chiuso
Pubblicato più di 5 anni fa
₹600-1500 INR
Pagato al completamento
i ma having one foundation plan drawing oi need cross section view only one view
Rif. progetto: 17834987
Info sul progetto
25 proposte
Progetto a distanza
Attivo 5 anni fa
Hai voglia di guadagnare un po'?
I vantaggi delle offerte su Freelancer
Imposta il tuo budget e le scadenze
Fatti pagare per il lavoro svolto
Delinea la tua proposta
La registrazione e le offerte sui lavori sono gratuite
25 freelance hanno fatto un'offerta media di ₹1.116 INR

7,8
7,8

2,1
2,1

0,0
0,0

0,0
0,0

0,0
0,0

0,0
0,0

0,0
0,0

0,0
0,0

0,0
0,0

0,0
0,0

0,0
0,0

0,0
0,0

0,0
0,0

0,0
0,0

0,0
0,0
Info sul cliente

chennia, India
1
Metodo di pagamento verificato
Membro dal mar 30, 2018
Verifica del cliente
Altri lavori del cliente
₹600-1500 INR
₹600-1500 INR
₹600-1500 INR
₹600-1500 INR
₹600-1500 INR
Lavori simili
$250-750 USD
$250-750 USD
$250-750 CAD
$30-250 CAD
₹100-400 INR / hour
$8-15 USD / hour
$30-250 USD
min $50 USD / hour
$250-750 USD
$750-1500 NZD
£1500-3000 GBP
$250-750 USD
₹1500-12500 INR
₹100-400 INR / hour
$30-250 USD
$30-250 USD
$15-25 USD / hour
£10-20 GBP
₹600-1500 INR
$30-250 USD
Grazie! Ti abbiamo inviato tramite email il link per richiedere il tuo bonus gratuito.
Non è stato possibile inviarti l'email. Riprova per piacere.
Caricamento anteprima
Autorizzazione per la geolocalizzazione concessa.
La tua sessione è scaduta ed è stato effettuato il log out. Accedi nuovamente per piacere.







