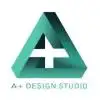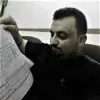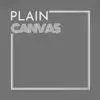
House Floor plans for a renovation building permit
$30-250 USD
Chiuso
Pubblicato quasi 5 anni fa
$30-250 USD
Pagato al completamento
I need to submit floor plans to open a building permit at a building department to make a full basement habitual. I could provide the exact measurements of the existing house to you. I need just prepare drownings which I could submit to the building department
Rif. progetto: 19301516
Info sul progetto
27 proposte
Progetto a distanza
Attivo 5 anni fa
Hai voglia di guadagnare un po'?
I vantaggi delle offerte su Freelancer
Imposta il tuo budget e le scadenze
Fatti pagare per il lavoro svolto
Delinea la tua proposta
La registrazione e le offerte sui lavori sono gratuite
27 freelance hanno fatto un'offerta media di $168 USD

9,3
9,3

7,7
7,7

7,2
7,2

6,9
6,9

6,0
6,0

6,2
6,2

5,7
5,7

5,8
5,8

5,6
5,6

5,5
5,5

4,9
4,9

4,9
4,9

5,0
5,0

5,1
5,1

4,4
4,4

1,3
1,3

0,0
0,0

0,0
0,0

0,0
0,0

0,0
0,0
Info sul cliente

Mohegan Lake, United States
0
Membro dal apr 20, 2019
Verifica del cliente
Lavori simili
$1500-3000 USD
$10-30 AUD
₹37500-75000 INR
$100 USD
$30-250 USD
$20-30 SGD / hour
€6-12 EUR / hour
€30-250 EUR
₹1500-12500 INR
$100 USD
$750-1500 USD
$30-250 USD
$125 USD
₹1500-12500 INR
$30 USD
$2-8 USD / hour
£18-36 GBP / hour
₹600-1500 INR
$250-750 USD
$1500-3000 USD
Grazie! Ti abbiamo inviato tramite email il link per richiedere il tuo bonus gratuito.
Non è stato possibile inviarti l'email. Riprova per piacere.
Caricamento anteprima
Autorizzazione per la geolocalizzazione concessa.
La tua sessione è scaduta ed è stato effettuato il log out. Accedi nuovamente per piacere.














