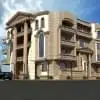
CAD Drawings from measured survey
£20-250 GBP
Chiuso
Pubblicato quasi 7 anni fa
£20-250 GBP
Pagato al completamento
I provide architectural services for extensions and new build houses in London and need someone who can convert hand drawn measured surveys into plans, elevations, and a section to be used for Planning Applications.
I need fixed costs per project, and would ask that you provide a fixed cost to prepare these drawings for a medium sized semi-detached UK house as a basis for gauging prices.
There will be opportunities for many future projects from this if the freelancer performs well.
Rif. progetto: 14637096
Info sul progetto
51 proposte
Progetto a distanza
Attivo 7 anni fa
Hai voglia di guadagnare un po'?
I vantaggi delle offerte su Freelancer
Imposta il tuo budget e le scadenze
Fatti pagare per il lavoro svolto
Delinea la tua proposta
La registrazione e le offerte sui lavori sono gratuite
51 freelance hanno fatto un'offerta media di £124 GBP

7,8
7,8

7,5
7,5

5,2
5,2

5,5
5,5

4,7
4,7

4,1
4,1

3,4
3,4

3,4
3,4

3,0
3,0

2,4
2,4

0,0
0,0

0,0
0,0

0,0
0,0

0,0
0,0

0,0
0,0

0,0
0,0

0,0
0,0

0,0
0,0

0,0
0,0

0,0
0,0
Info sul cliente

India
0
Membro dal lug 12, 2017
Verifica del cliente
Lavori simili
$250-750 SGD
$20000-50000 USD
€18-36 EUR / hour
$25-50 USD / hour
$10-50 USD / hour
₹100-400 INR / hour
$250-750 USD
$10-30 USD
$2-8 USD / hour
£20-250 GBP
min $50000 USD
$10-30 USD
£10-15 GBP / hour
$25-50 USD / hour
₹1500-12500 INR
£1500-3000 GBP
₹600-1500 INR
₹1500-12500 INR
€8-30 EUR
$250-750 USD
Grazie! Ti abbiamo inviato tramite email il link per richiedere il tuo bonus gratuito.
Non è stato possibile inviarti l'email. Riprova per piacere.
Caricamento anteprima
Autorizzazione per la geolocalizzazione concessa.
La tua sessione è scaduta ed è stato effettuato il log out. Accedi nuovamente per piacere.










