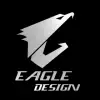
Autocad or Revit Drawing - Layout Plan Required
$2-8 USD / hour
Chiuso
Pubblicato circa 6 anni fa
$2-8 USD / hour
We need a 2D Layout Plan (Please use Revit App for Drafting and if not use AutoCAD) to be done for our client. It’s a Office Space where we need to setup Reception Area, Workstations, Meeting Rooms and Cabins.
We require very good Space Planning and At least 3 Layout Options.
For The 4th Floor Layout We Require:
1. 1 Nos - 16-Seater Meeting Room with Writing Board on one wall.
2. 3 Nos – 4-Seater Meeting Rooms with Writing Board on one wall.
3. 5 Nos – Executive Cabin with One Office Desk of size 5’ x 2’-6” and side credenza.
4. A small pantry area to accommodate 5’ x 2’ Pantry Counter for Keeping Coffee Vending Machine and Sink to wash utensils.
5. Store room of size 8’ x 6’ with filing storage cabinets.
6. Few Workstations of size 4’ x 2’. Please try to fit as many as possible and also maintain proper walking passages with width in the range of 3’ to 4’.
7. 1 Nos Gents Toilet – With provision for Urinals, Water Closet, Wash Basin and Big Mirror and Other toilet accessories.
8. 1 Nos Female Toilet – With provision for 2 Water Closet and Wash basin and Big Mirror and Other toilet accessories.
For The 3rd Floor Layout We Require:
1. 1 Nos – Server Room of Size 7’ x 6’
2. Workstations of size 4’ x 2’. Please try to fit as many as possible and also maintain proper walking passages with width in the range of 3’ to 4’.
3. Reception Area near Entry Door with One Reception counter and 4 Visitor Seating.
4. A small pantry area to accommodate 5’ x 2’ Pantry Counter for Keeping Coffee Vending Machine and Sink to wash utensils.
5. 1 Nos Gents Toilet – With provision for Urinals, Water Closet, Wash Basin and Big Mirror and Other toilet accessories.
6. 1 Nos Female Toilet – With provision for 2 Water Closet and Wash basin and Big Mirror and Other toilet accessories.
We are a interior design firm and we can give regular projects every month if we like your Space management skills and Layout Design.
We attached the AutoCAD layout of both 3rd and 4th Floor. You have to also make the Layout to be Shaded and It Should be visually appealing once we approve the Layout.
Rif. progetto: 16356538
Info sul progetto
48 proposte
Progetto a distanza
Attivo 6 anni fa
Hai voglia di guadagnare un po'?
I vantaggi delle offerte su Freelancer
Imposta il tuo budget e le scadenze
Fatti pagare per il lavoro svolto
Delinea la tua proposta
La registrazione e le offerte sui lavori sono gratuite
48 freelance hanno fatto un'offerta media di $6 USD/ora

7,2
7,2

7,4
7,4

6,3
6,3

6,2
6,2

5,8
5,8

6,0
6,0

5,7
5,7

5,1
5,1

4,8
4,8

3,3
3,3

3,0
3,0

2,3
2,3

1,5
1,5

0,6
0,6

0,0
0,0

0,0
0,0

0,0
0,0

0,0
0,0

0,0
0,0

0,0
0,0
Info sul cliente

Egypt
0
Metodo di pagamento verificato
Membro dal feb 22, 2018
Verifica del cliente
Altri lavori del cliente
$2-8 USD / hour
$8-15 USD / hour
Lavori simili
$30-250 AUD
₹37500-75000 INR
$8-15 USD / hour
₹600-1500 INR
$2-8 USD / hour
$15-25 USD / hour
$100 USD
₹1500-12500 INR
$750-1500 USD
₹1500-12500 INR
$250-750 AUD
$30-250 USD
₹1500-12500 INR
$30-250 USD
$20-30 SGD / hour
₹600-1500 INR
$8-15 USD / hour
$8-15 USD / hour
$20-30 SGD / hour
$750-1500 USD
Grazie! Ti abbiamo inviato tramite email il link per richiedere il tuo bonus gratuito.
Non è stato possibile inviarti l'email. Riprova per piacere.
Caricamento anteprima
Autorizzazione per la geolocalizzazione concessa.
La tua sessione è scaduta ed è stato effettuato il log out. Accedi nuovamente per piacere.











