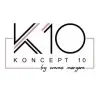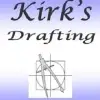
Amend Architectural drawing for small extension ( England)
$10-30 USD
Chiuso
Pubblicato più di un anno fa
$10-30 USD
Pagato al completamento
Amend an existing drawing to reflect an extension for the exact same property however the extension is now on the left instead of the right!
This new drawing would be submitted to he council for planning permission
Rif. progetto: 35395895
Info sul progetto
44 proposte
Progetto a distanza
Attivo un anno fa
Hai voglia di guadagnare un po'?
I vantaggi delle offerte su Freelancer
Imposta il tuo budget e le scadenze
Fatti pagare per il lavoro svolto
Delinea la tua proposta
La registrazione e le offerte sui lavori sono gratuite
44 freelance hanno fatto un'offerta media di $35 USD

8,8
8,8

6,8
6,8

6,0
6,0

6,6
6,6

5,5
5,5

5,5
5,5

5,3
5,3

5,2
5,2

4,9
4,9

5,1
5,1

4,5
4,5

4,1
4,1

4,4
4,4

3,8
3,8

3,9
3,9

4,0
4,0

4,0
4,0

3,9
3,9

3,6
3,6

1,2
1,2
Info sul cliente

luton, United Kingdom
32
Metodo di pagamento verificato
Membro dal set 20, 2016
Verifica del cliente
Altri lavori del cliente
$10-20 USD
$10-30 USD
$10-30 USD
$10-30 USD
$10-30 USD
Lavori simili
$10-30 AUD
$250-750 USD
£1500-3000 GBP
£10-20 GBP
$250-750 USD
$1500-3000 USD
$50 USD
$15-25 AUD / hour
₹600-1500 INR
₹600-1500 INR
₹600-1500 INR
$750-1500 USD
₹250000-500000 INR
$25-50 USD / hour
€6-12 EUR / hour
€250-750 EUR
$2-8 USD / hour
$1500-3000 CAD
$1500-3000 USD
₹600-1500 INR
Grazie! Ti abbiamo inviato tramite email il link per richiedere il tuo bonus gratuito.
Non è stato possibile inviarti l'email. Riprova per piacere.
Caricamento anteprima
Autorizzazione per la geolocalizzazione concessa.
La tua sessione è scaduta ed è stato effettuato il log out. Accedi nuovamente per piacere.







