
Exterior Elevation of an ongoing building
₹1500-12500 INR
Chiuso
Pubblicato più di 8 anni fa
₹1500-12500 INR
Pagato al completamento
Want you to redesign Exterior elvation of a small G+2 RCC Building. Autocad drawing would be provided. You are free to draw it in REVIT, SKETCH-UP, AUTOCAD
Rif. progetto: 8448224
Info sul progetto
35 proposte
Progetto a distanza
Attivo 8 anni fa
Hai voglia di guadagnare un po'?
I vantaggi delle offerte su Freelancer
Imposta il tuo budget e le scadenze
Fatti pagare per il lavoro svolto
Delinea la tua proposta
La registrazione e le offerte sui lavori sono gratuite
35 freelance hanno fatto un'offerta media di ₹6.532 INR

6,5
6,5
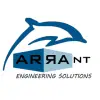
6,4
6,4

5,4
5,4
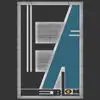
5,7
5,7

5,2
5,2

4,4
4,4

3,8
3,8
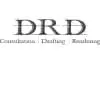
3,2
3,2

2,4
2,4

1,4
1,4

0,0
0,0
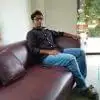
0,0
0,0

0,0
0,0
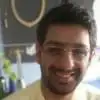
0,0
0,0

0,0
0,0

0,0
0,0
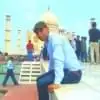
0,0
0,0

0,0
0,0

0,0
0,0
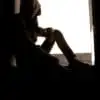
0,0
0,0
Info sul cliente

Rangia, India
5
Metodo di pagamento verificato
Membro dal set 10, 2015
Verifica del cliente
Altri lavori del cliente
₹1500-12500 INR
₹1500-12500 INR
₹600-1500 INR
₹37500-75000 INR
₹1500-12500 INR
Lavori simili
₹100-400 INR / hour
₹600-1500 INR
₹100-400 INR / hour
₹12500-37500 INR
$250-750 CAD
$30-250 USD
€250-750 EUR
$250-750 AUD
$30-250 USD
$250-750 USD
₹100-400 INR / hour
₹8000-10000 INR
$250-750 USD
₹1500-12500 INR
$15-25 AUD / hour
€12-18 EUR / hour
₹1500-12500 INR
₹1500-12500 INR
$30-250 USD
₹12500-37500 INR
Grazie! Ti abbiamo inviato tramite email il link per richiedere il tuo bonus gratuito.
Non è stato possibile inviarti l'email. Riprova per piacere.
Caricamento anteprima
Autorizzazione per la geolocalizzazione concessa.
La tua sessione è scaduta ed è stato effettuato il log out. Accedi nuovamente per piacere.









