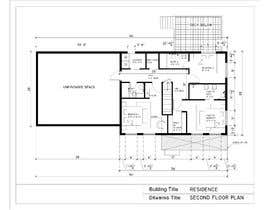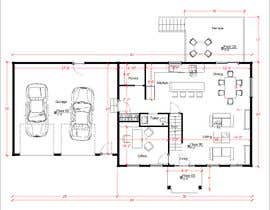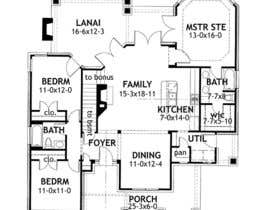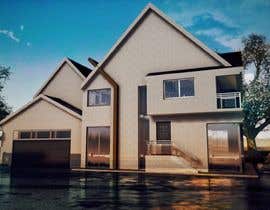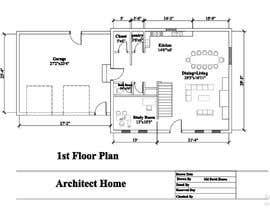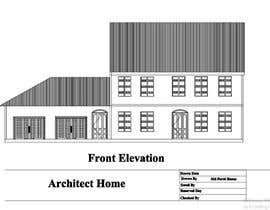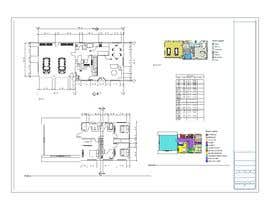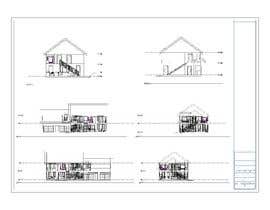Home design
- Stato: Closed
- Premio: $55
- Proposte ricevute: 20
- Vincitore: rawatprachi10
Descrizione del concorso
I am looking for someone who uses home design software to help design a home. I have several ideas on the floor plans and elevation but cannot find a stock model that is exactly what I want. The plan will be a 2 story home with attached 2 car garage. 2000+ square feet, 3 bedroom, 2.5 bath, with daylight basement. The first floor plan should be similar to the 1st floor on this plan:http://www.artformhomeplans.com/plan.a5w?Plan_Name=Butter_Pecan_GL with the following changes: swap location of closet and 1/2 bath., move pantry to area where optional built-ins are located. First floor should have 9' ceilings. The send floor should have 3 bedrooms and 2 full baths, and a laundry closet. Unfinished bonus space above the garage. The master needs either a walk in closet or preferably 2 double closets. Master bath will have 2 sinks, a toilet closet, and a walk in shower. Windows on two sides of the room. The other 2 bedrooms should have ample windows, preferable on 2 sides but that may not be possible for both bedrooms. Laundry closet should have ample space for large capacity washer and dryer. 2nd bath will have a standard tub. 8' ceilings. The style of the home should be cottage or cape with large shed dormers. No porch. I would like foundation to be a simple rectangle. I like this elevation but without a porch: http://www.artformhomeplans.com/plan.a5w?
Plan_Name=Sapphire_Classic_32x30_v12_SL. I am open to other ideas. I plan to hire someone for more drawings so this will likely turn into a bigger job.
Competenze consigliate
Feedback del Datore di Lavoro
“I would and probably will hire Prachi again. She does excellent work, is a good communicator, and provided what I asked for. ”
![]() nights0201, United States.
nights0201, United States.
Le migliori proposte per questo concorso
-
samanishu12 India
-
jmeirinv2018 Panama
-
chuttifactory India
-
gaurav28244 India
-
omareleseli99 Egypt
-
faridhasan76 Bangladesh
-
asitbayen India
-
faridhasan76 Bangladesh
-
faridhasan76 Bangladesh
-
mdeleas44 Bangladesh
-
arpits701 India
-
vtnarasimman India
-
arpits701 India
-
arpits701 India
-
asitbayen India
-
asitbayen India
Bacheca pubblica per chiarimenti
Come iniziare a usare i concorsi
-

Pubblica il tuo concorso Con facilità e in pochi istanti
-

Ottieni una Miriade di Proposte Da tutto il mondo
-

Seleziona la proposta migliore Scarica i file - Facile!

