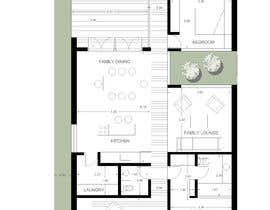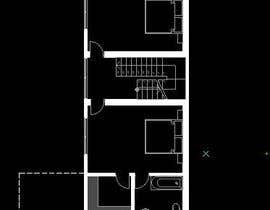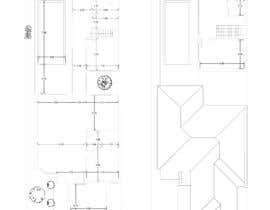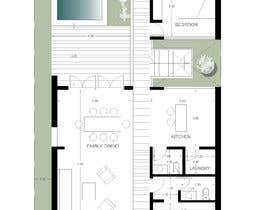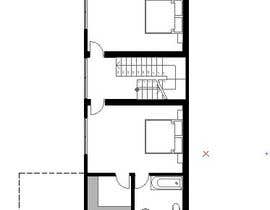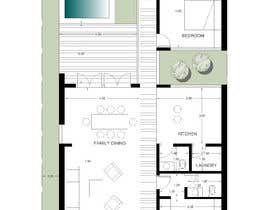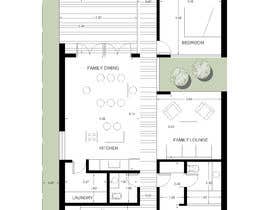Give me a design Sketch for house extension and renovation.
- Stato: Closed
- Premio: $250
- Proposte ricevute: 14
- Vincitore: ofeliapereyra
Descrizione del concorso
I am looking to renovate and extend a property to accommodate a growing family.
I wish to include the following.
Three Bedrooms on Ground Floor.
One Master Suite with walk in wardrobe and bathroom
Front Room as a spare bedroom/sitting room. Third Bedroom opposite the master.
Balance of ground floor to have
Large Island Bench Kitchen
Family Dining
Family Lounge
Laundry
Second bathroom
Conversion and inclusion use of ground floor garage (south west corner) of site into this plan
Small First Floor Extension at rear of main roof ridge to include two bedrooms min dimension of 3.5m. Rumpus Area. Large Double Bathroom
Rear yard to include a pool (around 3m x 7m) and yard area
Competenze consigliate
Feedback del Datore di Lavoro
“Ofelia was great to work with and she responded to our brief and comments very quickly we would definitely work again!”
![]() markbarbagallo, Australia.
markbarbagallo, Australia.
Le migliori proposte per questo concorso
-
ofeliapereyra Argentina
-
ebrahim0177922 Bangladesh
-
benzbenz3d Algeria
-
benzbenz3d Algeria
-
ElMaystroo Egypt
-
ferdikaardy13 Indonesia
-
ofeliapereyra Argentina
-
TMKennedy Nigeria
-
TMKennedy Nigeria
-
ofeliapereyra Argentina
-
ofeliapereyra Argentina
Bacheca pubblica per chiarimenti
Come iniziare a usare i concorsi
-

Pubblica il tuo concorso Con facilità e in pochi istanti
-

Ottieni una Miriade di Proposte Da tutto il mondo
-

Seleziona la proposta migliore Scarica i file - Facile!

