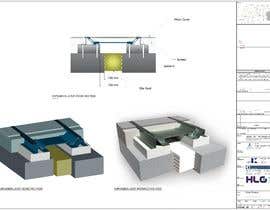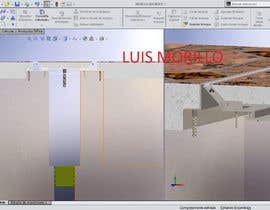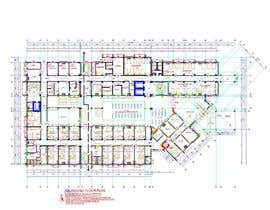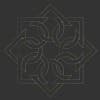Do some 3D Modelling
- Stato: Closed
- Premio: $75
- Proposte ricevute: 7
- Vincitore: RicStructure
Descrizione del concorso
I need the Sketch to be converted to a 2D and 3D drawing and put into the title block file.
all parts of the drawing to be labelled.
Riteseal for reference is available for viewing at this link - https://www.linearsystems.ae/foam-expansion-joints
Autocard drawing of the expansion joint in the sketch is attached is attached for reference. do not insert the centre pin (as in the expansion joint drawin), that is not required. Follow the sketch.
2D and 3D of the sketch to be put in the title block file and submitted in dwg and pdf.
>> I am increasing the budget and the scope. Refer add PDF LS.pdf
Im sending more details drawings here. Please check and revert if you need any more clarifications to save on time.
Please see attached. Ive tried to detail more. The last 2 pages are cross sections of Option 1 and Option 2 of the profiles. What I need is as follows:
1. Drawing showing Option 1 (with sealant)
This is with backer rod
2. Drawing showing Option 2 (with rubber profile). This is without backer rod.
The sketch has the complete detail for both as per site conditions. I had asked the centre rod to be removed, it will remain (my mistake). The profiles are fixed with fisher and bolts (as marked in the sketch).
he fixing detail also has to be shown.(bolting
both will have 2D and 3d Views with labels on 2d and 3d views
3. I need another drawing where the following has to be created (with SS cover plate and riteseal) BUT with the profile 1 and profile 2 for floor. Refer Block2 Drawing v3.pdf
Wall will have SS cover plates with Riteseal as in the above PDF. Except Wall will have tile glue and then the SS cover plates.
for option 2 with rubber profile, the color of rubber will beige.
Competenze consigliate
Feedback del Datore di Lavoro
“very good with his work. understands the details properly and also takes initiative. ”
![]() aliasgarraja, United Arab Emirates.
aliasgarraja, United Arab Emirates.
Le migliori proposte per questo concorso
-
lmorillocdl26 Argentina
-
sijuprakash India
-
Nabin99 United States
-
mariofsg Venezuela
Bacheca pubblica per chiarimenti
Come iniziare a usare i concorsi
-

Pubblica il tuo concorso Con facilità e in pochi istanti
-

Ottieni una Miriade di Proposte Da tutto il mondo
-

Seleziona la proposta migliore Scarica i file - Facile!










