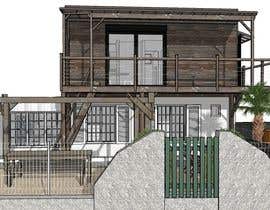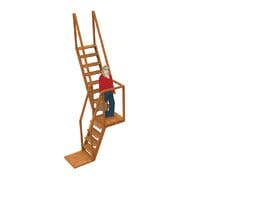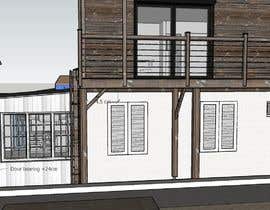Design a wooden staircase
- Stato: Closed
- Premio: €101
- Proposte ricevute: 29
- Vincitore: irwanwr2019
Descrizione del concorso
This is a former house without interior staircase. People goes up and down by the side staircase but this is not very convenient way (too long and force people do go on the back of the house)
The idea is to create a staircase so it is easier to go up and down and on the garden.
skp file here: https://drive.google.com/file/d/1QhyO8aAeLcDoJd4hrmaJYJG93TLY0oDS/view
3 levels:
Ground floor = 0 - elevation - 0
Garden = 1 - elevation - 51 cm
Wooden terrasse = 2- elevation - 305 cm
The stair will be mainly made of wood. Other material may be used.
Any number of flight of stair.
Width of stairs can be reduce compared to normal staircase 60cm seemed to be the minimum.
31/03: The staircase can have a steeper incline than the existing one.
31/03: The opening of the terrasse should be as small as possible. It is interesting to keep the more surface even at the price of: reducing the head room, reducing the width of the going.
31/03: Keep in mind that another staircase exists which is large and easily accessible. Therefore the new staircase can have non "classical" dimension.
03/04: Precision on the placement and usable space. See the new jpg file.
03/04:
I made requirements a bit more clear with a new jpg file since no design proposal is actually matching my approach.
I will try to make it clear with the following sentences:
- No floor addition to the terrasse. Removal only. The minimum the best. When going down it has to be through a "hole" in the terrasse.
- The bottom of the staircase can land either:
* on the garden leven - therefore the user will use the existing concrete stairs to go from garden level to kitchen level.
* on the kitchen level - therefore the user will use the existing concrete stairs to go from kitchen garden level to garden level.
* on both level
03/04: Slopes above 40° till 73° would help greatly to reduce the footprint of the staircase.
- A particular attention has to be made not to made the view from kitchen or bedroom (the window next to the kitchen masked by the new staircase. (you may provide views from inside to the garden so I can have a better glimpse at the view occupation)
- I understand the dimension of the staircase in such position will be unusual. Headheight can be reduce, width of steps, ... Ideally provide this information in your project.
*Modification of the existing:
The small “wall” 10 cm above the garden level can be removed.
The small staircase between Ground floor and Garden can be removed.
Opening in the existing wooden terrasse floor can be done.
Guardrail of the wooden terrasse can be removed.
*Take care:
White blind has to still be openable.
Visibility from room with blind has to be maximised.
The pergola cannot be moved.
*The winner will have to provide:
The updated skp file (skp 2017) with staircase in a way that all elements to build the staircase will be visible (traid, carriage, cut string …) - minor adjustment may be needed to fit the project to reality (wood dimension, correction of dimension depending of the project).
Competenze consigliate
Feedback del Datore di Lavoro
“Irwan was dedicated to the project. He was quick to transpose my view to an efficient drawing. The communication was efficient and he provided last minute change in emergency. In a word he is very professional.”
![]() palinf, Luxembourg.
palinf, Luxembourg.
Le migliori proposte per questo concorso
-
irwanwr2019 Indonesia
-
irwanwr2019 Indonesia
-
klaratheresya Indonesia
-
hardikmewada India
-
kovacevicjelena Serbia
-
radityanas Indonesia
-
erblinlala Albania
-
erblinlala Albania
-
joshuasundararaj Oman
-
buaan Venezuela
-
ChabelyHdz010 Mexico
-
corityndale Chile
-
FawazBaker Palestinian Territory
-
FawazBaker Palestinian Territory
-
ChabelyHdz010 Mexico
-
FawazBaker Palestinian Territory
Bacheca pubblica per chiarimenti
Come iniziare a usare i concorsi
-

Pubblica il tuo concorso Con facilità e in pochi istanti
-

Ottieni una Miriade di Proposte Da tutto il mondo
-

Seleziona la proposta migliore Scarica i file - Facile!































