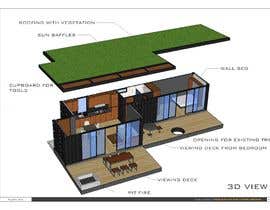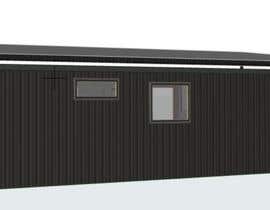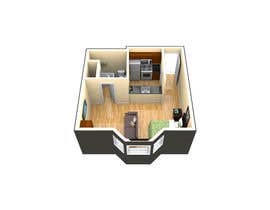Design a Studio Flat made out of a Shipping Container
- Stato: Closed
- Premio: $350
- Proposte ricevute: 15
- Vincitore: fransgjoni1
Descrizione del concorso
I wish to create a "tiny house" on my property with an extendable shipping container. I would like design drawings - schematic drawings with overall sizes and some detail. There may be further work for the winner of this contest.
I will call it a studio flat.
This is not yet for construction or fabrication. That will be the next stage. For now, just schematic.
I have my requirements in a brief in the attached document. I have also attached a plan of the site and a survey.
I want the following drawings:
FLOOR PLAN
EXTERNAL ELEVATIONS
INTERNAL ELEVATIONS
ROOF PLAN
show some overall dimensions.
This project is located in Australia, we use the metric system. We also like to orientate our liveable spaces to the north as the sun arcs around the northern hemisphere and this is the best orientation for us. I would expect that the decking and sitting area is situated around the north, north-east or north-west.
Additional images are welcome.
Please feel free to ask me any questions.
Competenze consigliate
Feedback del Datore di Lavoro
“Frans was great to communicate with. He was able to easily interpret my requests for changes or suggestions to make a design better. I was impressed with the delivery of his ideas and if I have any future work, I would be happy to hand it over to him and see what he can come up with.”
![]() Illumity, Australia.
Illumity, Australia.
Le migliori proposte per questo concorso
-
OmarMussad Egypt
-
afsanarimee Bangladesh
-
Dreamscape956 Indonesia
-
archryan Philippines
-
UHZTUDIO Mexico
-
CarlosStanford Colombia
-
HindOuassit Morocco
-
Nir0shan Sri Lanka
-
AlShaimaHassan Egypt
Bacheca pubblica per chiarimenti
Come iniziare a usare i concorsi
-

Pubblica il tuo concorso Con facilità e in pochi istanti
-

Ottieni una Miriade di Proposte Da tutto il mondo
-

Seleziona la proposta migliore Scarica i file - Facile!






















