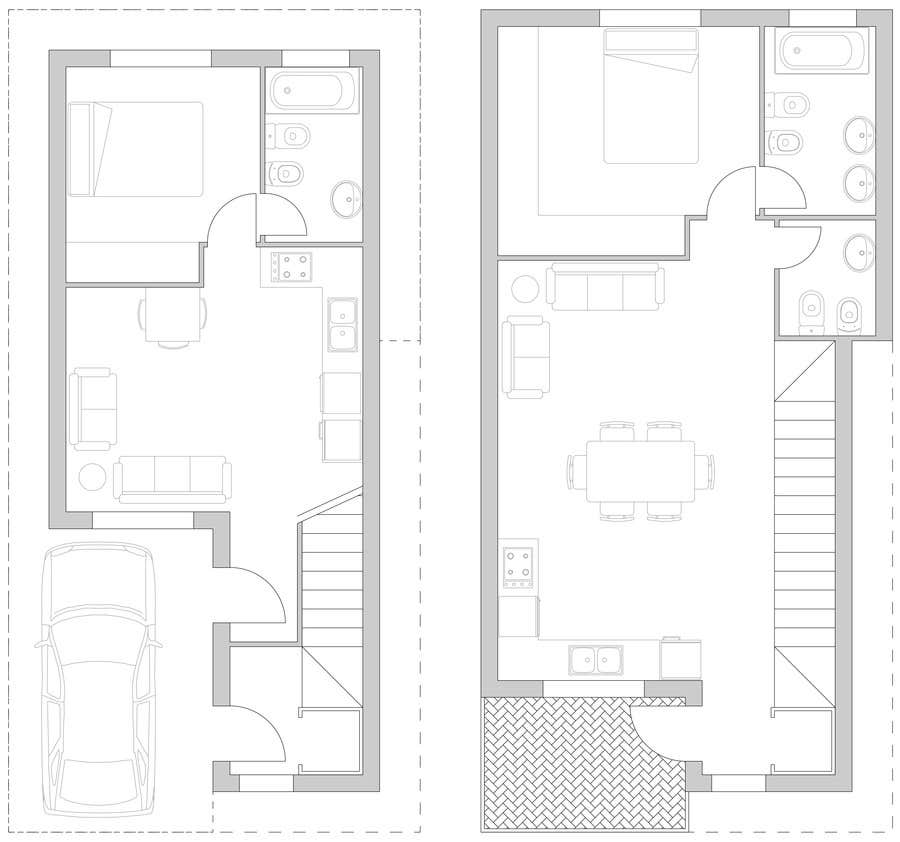First aproximation
Greetings, here is my first attempt. Please note that it's a fast drawing version of ground a first floor only, to have the main idea of distribution and space sizes. On first floor I have added a toilet so if there are guests, they don't need to enter the main bedrooom to go to the bathroom. I have tried to optimize spaces and corridors so there are spaces pretty big for the small terrain. In first floor, on some parts, it goes to the limit of the smallholding, as the limitation of 2 feet was only for ground floor, right? Please, tell me what you think and vote it only considering distribution and design, but not drawing quality; there are still so many things to improve. If you think it can be a winner, I could continue working on it. Second floor would be the easier one. Best regards, Miguel





